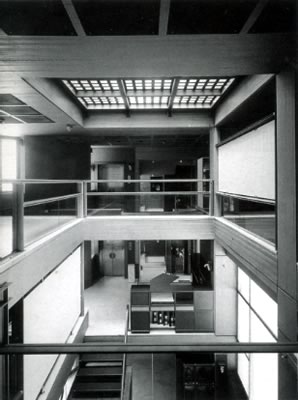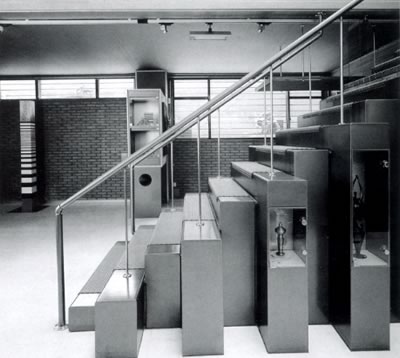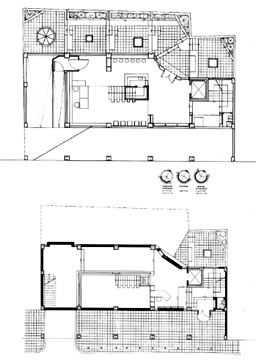
"Eikastikos Kyklos" Art Gallery
121 Harilaou Trikoupi St, Athens, 1992-97
Architect
Michalis Souvatzidis (1946-)
Cooperating architect
Eriphylli Souvatzidi
The radically innovative Eikastikos Kyklos Art Gallery,
built in the terrace system, was the counterproposal of Michalis Souvatzidis
to the colourless architectural reality of a downtown Athens quarter.
The building, with a total area of 1780 m2, includes exhibition areas
of 1000 m2: a single exhibition area three floors high, an independent
area for special exhibitions on the second floor, and office spaces
on the third. In the basement are auxiliary, parking and storage areas,
and the workshop for the conservation of works of art.
The exhibition venues are organised around a central atrium which cuts
through the building vertically and has floors-ceilings of glass bricks
to exploit the natural lighting. On the ground floor level, the atrium
faces on two streets so that there can be visual contact with the street
and with the open space.
The synthesis of the elevation is an imaginative solution that integrates
the building into the row system. Of the five parts into which the façade
is divided, the corner ones are two vertical glass brick curtains that
constitute neutral transitional surfaces.
The façade of the building is strongly technological in nature.
It is sheeted with concrete bricks resting on a dense grid of visible
screws, has oblong metal openings, and stainless steel reflectors on
the crown of the building that are used to exploit the solar energy.
The visible structural element is reinforced concrete – polished
externally and painted internally with the colour of aluminium, and
the doors and windows are of coated steel.
TRANSPORTATION


