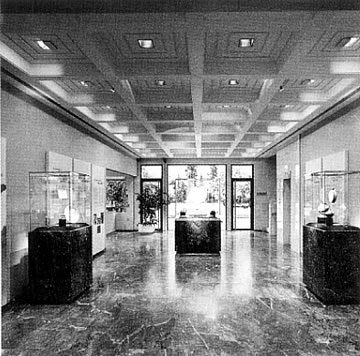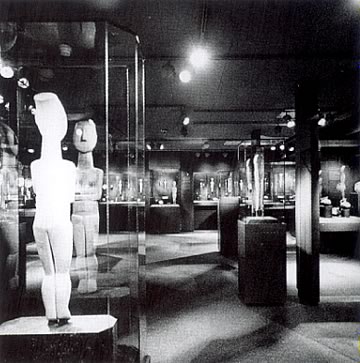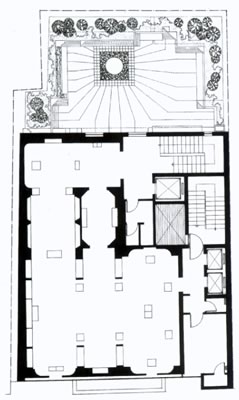
Museum of Cycladic Art
4 Neofytou Douka St, 1983-1985
Architect
Ioannis Vikelas (1933-)
The postmodern Museum of Cycladic Art is a prestige
building in the private sector on which the luxury materials of glass
and marble were employed with elegance. It was designed by architect
Ioannis Vikelas to house the collections and activities of the Nikolaos
P. Goulandris Foundation whose purpose is to promote the dissemination
and study of the Aegean civilisation and in particular that of the pre-historic
Cyclades.
This private museum is in the central Athens district of Kolonaki. It
is built in the row system on a narrow-fronted lot between two impersonal
apartment buildings from the 1950s and 1960s.
It consists of a ground floor, four upper floors and a terrace roof.
On the ground floor is the Museum’s gift shop, and in the landscaped
open-air space a snack bar serves the public. The first, second and
fourth floors have exhibition areas, while special exhibitions are housed
on the third floor which also has a hall for lectures and seminars.
The basement contains the auxiliary and parking spaces, as well as a
section used for the museum’s educational programmes, lectures
and a photography darkroom. On the roof is a residence with an independent
entrance.
In 1991, the museum acquired the adjacent neoclassical 19th century
building, the first Stathatos mansion that was designed by the Saxon
architect Ernst Ziller and restored by architect Pavlos Kalligas. The
new wing has two floors and a ground floor and is linked with the museum
by a glass-covered corridor. Its main entrance, however, is at the corner
of Vas. Sofias and Irodotou Sts.
The façade of the museum building has been treated in a simple
and monumental spirit. It is characterised by its uniform, set-back
glass curtain and its multi-storeyed marble frame, while the entrance
is designated by a plain porch also of white marble.
The same spare luxury dominates the internal layout of the building
as well.
TRANSPORTATION


