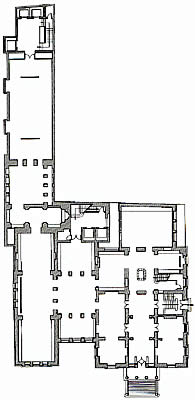
Benaki Museum
Vas. Sofias Ave and Koumbari St, Athens
mid-19th century, 1910, 1929-30, 1969-73, 1989-97
Architects
Anastasios Metaxas (1862-1937),
Em. Vourekas (1905-1992)
Alexandros Kalligas (1932)
Stefanos Kalligas
The Benaki Museum is housed in a neoclassical mansion
in the historic centre of Athens opposite the National Gardens.
The Museum is a composite architectural group that resulted from successive
additions. Its core was the 19th century, discreetly-sized Harokopos
residence. When the family of Emmanuel Benakis settled definitively
in Athens in 1910, this mansion was enlarged by the addition of a ballroom
and the necessary auxiliary spaces. At that time it was refurbished
inside and out by the well known architect and restorer of the Panathenian
Stadium, Anastasios Metaxas. In 1929/30, another wing was added in order
to transform the Benakis residence into a museum.
Then three more additions were built. The first was in 1954-56 in order
to house the historic objects related to Eleftherios Venizelos on the
ground floor, and the collection of Damianos Kyriazis on the first floor.
The second addition was made in 1968 in order to exhibit the major bequest
by Eleni Stathatou on the ground floor. In 1969-73 another new wing
was added, at the expense of the Stamatios Dekozis-Vouros Foundation,
designed by architect Emmanuel Vourekas, which included a lecture hall
on the ground floor, a temporary exhibits hall on the first and a snack
bar on the roof.
The building’s elevations are divided into base, trunk and crown.
The arrangement of the openings is axial and symmetrical. The façade
is dominated by a porch with Doric columns and the main openings of
the first floor are emphasised by supporting columns in the form of
draped female figures (caryatids) and a pedimental crown. The marble
adornments on the elevations are governed by a simple eclecticist aesthetic
that can also be seen in the interior of the building, particularly
in the entrance hall.
The entire Benaki Museum complex was modernised by a radical reorganisation
of its interior and the addition of a new wing at the back of the lot,
that cannot be seen from the façade. This project, which was
designed by the architect Alekos S. Kalligas, began in 1989 and was
completed in 1997. The utilisable area of the Museum was doubled, and
now is about 7000 m2. Apart from the two basements of the storage areas
in the new wing, it is divided into five interior levels. The semi-basement
contains the library, the administration, the documentation Section
and the offices of the various sections. On the second floor and the
roof with the snack bar, a small auditorium was created for electronic
multimedia and a large independent hall for multiple uses for various
types of events. The rest of the building houses the Greek collection
alone, thus offering a comprehensive picture of the history of the Greeks
over time.
TRANSPORTATION
