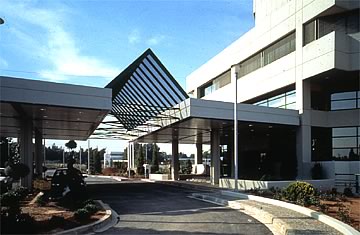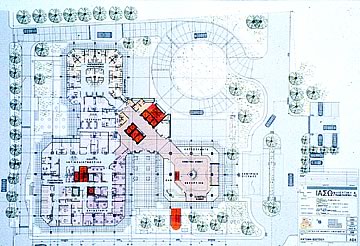
Iaso Obstetrical and Gynaecological Clinic,
Maroussi
Paradeisos, Maroussi, Attica, 1980-93
Architects:
Kyriakos Kyriakidis (1937-)
Adela Paizi-Kyriakidi (1942-), and Associates S.A.
Associate architects:
Athanasios Zeginoglou
A. Irving
S. Clark
Georgia Niakaki
Giorgos Bikos
The "Iaso" Obstetrical and Gynaecological
Clinic is a characteristic example of upgraded hospital architecture
in the private sector, to which the architectural firm of Kyriakos Kyriakidis
and his associates have made a substantial contribution.
The clinic was built on the 1.1-hectare lot adjacent to the parking
lot for the Olympic Stadium in Paradeisos, Maroussi. It has a capacity
of 280 beds with a total area of 26,000 sq.m. The complex consists of
five buildings interconnected on the basis of functional and stylistic
criteria. Each building comprises a different number of floors according
to its function. The highest buildings have three basements with eight
floors over them. The third basement, in addition to parking facilities,
houses storage areas, workshops, services and electrical and mechanical
installations. In the second basement are the magnetic and CAT scanners,
nuclear medicine, diagnostics and ancillary infrastructure areas. The
first basement (with direct level access) contains the admission desk
for patients and women who are about to give birth, the obstetrical
clinic, operating theatres and ICU. On the ground floor are the main
entrance, visitors’ waiting rooms and shops, as well as the out-patients’
clinics, radiology, laboratories and the fertility department. The Clinic’s
administration is situated on the first floor.
On the second floor is the specially designed intensive care unit for
newborns and the gynaecological operating theatres. The remaining five
floors are devoted to the nursing units that include rooms with up to
four beds, laid out radially around the staff facilities with comfortable
visitors’ lounges. On the last two floors, there are luxury single
rooms with a waiting room and suites.
The materials that predominate on the facades of the building are bare
concrete with green aluminium door and window frames and horizontal,
electrically operated shutters, metal awnings and exterior stairs.
On the interior, the reception and admission areas, lifts, etc. have
been faced with granite and stainless steel.
TRANSPORTATION

