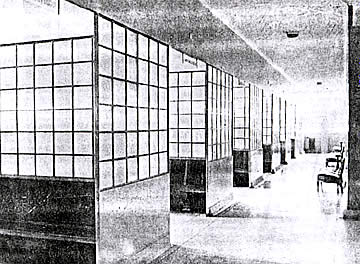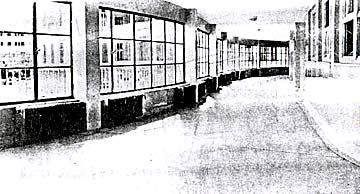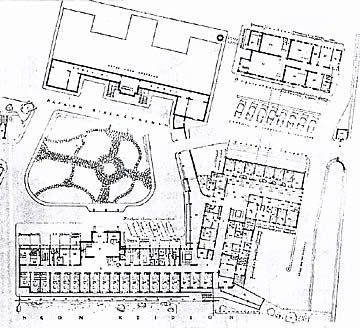
Army Share Fund Hospital (NIMTS)
Vas. Sofias Ave & 10 Monis Petraki St, Athens,
1940-1958
Architect
Kyprianos Biris (1907-1990)
The NIMTS was one of the first modern hospitals built
in post-war Athens. It included the adaptation of a small building that
existed on the site and the construction of a new complex that was designed
by NTUA professor and architect Kyprianos Biris.
On plan, the new building is shaped like a Z and consists of a ground
floor, three upper floors and a basement. The main volume of the building,
in which is the entrance to the complex, is on the longest arm of the
Z and houses the hospital. The special clinics are in the middle-sized
arm and in the short one are the out-patient departments and surgeries.
The auxiliary areas are in the basements.
Vertical communication is served by five groups of stairs and four elevators
of which two are for patients.
The link between the old and new buildings is provided by a closed curved
corridor at the first floor level. Under the corridor, an open colonnade
has been created.
The building is laid out in such a way that an open reception area is
created at the centre of the complex, with an interesting feature being
the arcade at the back, opposite the main entrance, and the plain entrance
porch in its central section.
The NIMTS is a representative modern composition with plain rectangular
volumes and a simple treatment of the elevations by means of the rhythmic
arrangement of openings on Vas. Sofias Ave. The openings are part of
a rectangular grid that expresses the structural element. The recent
remodelling of the building unfortunately eliminated the initial simplicity
of the façades by the ineffective means of applying many colours.
TRANSPORTATION


