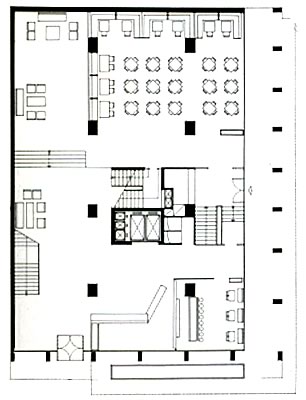
Amalia Hotel
10 Vas. Amalias Ave, Athens, 1957-59
Architect
Nicos Valsamakis (1924-)
This was one of the first modern hotels in downtown
post-war Athens, with a distinctive appearance and remarkable durability
over time, despite subsequent changes in its public areas.
It has a ground floor, six upper floors and a flat roof with a total
capacity of 93 rooms. The ground and first floors comprise the public
areas and the two-storey entrance. The functions are distinguished in
the tripartite arrangement of the façades into base, trunk and
crown. The base consists of the colonnaded ground and first floors with
a balcony providing the horizontal element. The first floors of rooms
that constitute the trunk have a two-part: the wall with its glass windows
and doors and the projecting surface with the balconies organised on
a rectangular grid. On the side facing Xenofontos St the façade
is treated with glass and marble, partially revealing the building’s
skeleton. The crown is the set-in top floor. The hotel is faced with
white Pentelic marble.
TRANSPORTATION
