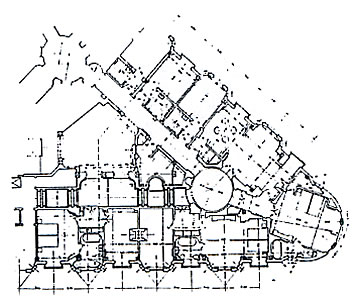
Acropole Palace Hotel
Patission, Marnis and Averoff Sts, 1925-26
Architect
Sotirios Mayiassis (1894-1968)
The Acropole Palace Hotel is one of the most characteristic
Athenian buildings, on which the compositional rules of the academic
Ecole des Beaux Arts were applied together with features of the then
innovative Art Déco and the older Art Nouveau. The design of
the hotel was initially assigned to architect Alexandros Nikoloudis,
NTUA professor, but was eventually carried out by architect Sotirios
Mayiassis in 1925, when construction began.
The Acropole Palace was one of the most significant works by this Paris-trained
architect, who successfully resolved the problem of integrating a European-style
building with a complex building programme into a difficult triangular
lot. On plan, the diagonal axis of the lot was utilised compositionally
and the corner of the building was emphasised with a curve. The building
includes a semi-basement, ground floor and five upper floors.
The facades are divided into the base, which includes the semi-basement
and two-storey elevated ground floor and is emphasised with horizontal
joints; a trunk that corresponds to the first three floors, and crown
consisting of the last two floors that are separated by a cornice, and
a colonnade with a beam surrounding the roof. The curved bay on the
corner is emphasised with a three-light opening on all floors. The fact
that the bay continues over the entire height of the building’s
trunk on two facades gives it a markedly composite and plastic nature.
Typical features of the hotel are the detailed elaboration of the stylistic
details, the elegant ornamentation and the richness of the materials,
i.e. marble and hammered cast iron.
Despite the changes effected after the war, mainly to the ground floor
and mezzanine, the interior of the building retains the atmosphere of
the initial design on the upper floors.
Today the hotel belongs to the Ministry of Culture and will be radically
renovated.
TRANSPORTATION
