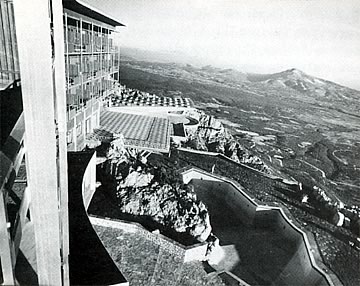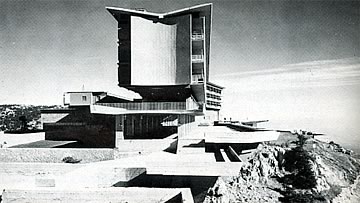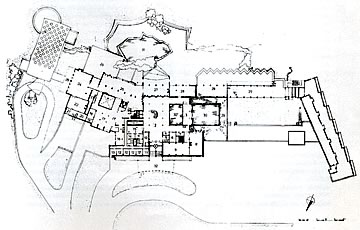
Mont Parnès Hotel
Today Parnis Casino
Mt Parnis, 1958-61
Architect
Pavlos Mylonas (1915-)
The cosmopolitan Mont Parnès Hotel, which
today houses the Parnis Casino, is a work by Pavlos Mylonas - architect,
professor and academician. The building offended the public opinion
and political opposition of the period because of its luxury, but primarily
because of its location on Mount Parnis, at an altitude of 1078 m.,
which was regarded as an act that damaged the Attica landscape. On the
contrary, its modern lines ensured it of publicity abroad. This hotel
is one of the two Greek buildings in the list of modern architectural
works published by the well-known architect Pierre Vago in his Architecture
d’Aujourd’hui, 158/1971.
The hotel is a large-scale building. It occupies an area with a maximum
horizontal dimension of 200 m. and consists of four different volumes:
the smaller that we encounter on the first level of the façade,
the main volume of the building that includes a three-storey structure
of hotel rooms and another two volumes, that of the nightclub to the
east and a low hotel wing on the west. The effort to link the building
with the environment was mainly based on the dark colour palette used
on the surfaces and volumes that was selected by artist Yannis Tsarouchis.
The total number of beds in the hotel was 240. Of them, 140 are allocated
to double rooms, divided among the floors of the three-storey building,
while the remaining 100 are in the smaller volume on the façade
and in the T-shaped west wing. In the basement of the hotel were reception
area, lounges, reading rooms, restaurants, bars, gaming room, cinema
and music theatre, flower shop, barber’s and other modern services
for inhabitants and visitors. The public areas have an almost excessive
spaciousness and multiplicity. In addition to the hotel, the programme
made provision for an entire little settlement of bungalows which was
never realised.
The hotel’s main hall, which is its centre in terms of function
and traffic, is a very large rectangular space with many vanishing points.
Many famous artists contributed to the decoration of the interior, among
whom were painters Nikos Hadjikyriakos-Ghika and Yannis Moralis. All
the furnishings were designed by the architect. Moreover, the landscaping
of the surrounding area was also done to plans by the architect, including
terraces, verandas and gardens.
The volume of the hotel room wing is varied by means of the slightly
broken line it presents, thus softening its monolithic monotony. The
balconies form multi-floor systems that allude to the doxata of Mount
Athos monasteries. The ground floor is organised with high square piers,
the balconies project out from the main volume, and the cornice projects
outward even farther, forming two enormous wings with its slight incline.
The memory of the architecture of the monastery of Simonos Petros on
Mount Athens seals the plasticity of the whole.
The architect combines modern trends with memories of medieval Greek
architecture and decorative tradition. The Hydraiot living room, forms
of fireplaces, northern Greek sitting rooms, figures on the concrete,
architectural features from Mount Athos monasteries, all co-exist in
an eclecticist composition that invokes the continuation of the Greek
tradition.
TRANSPORTATION



