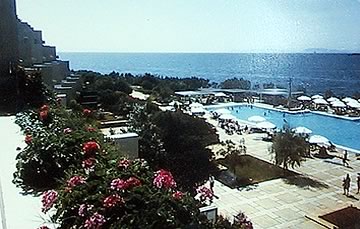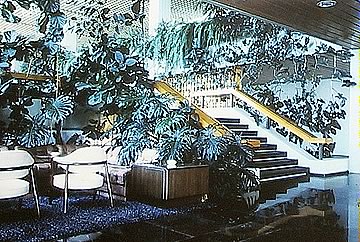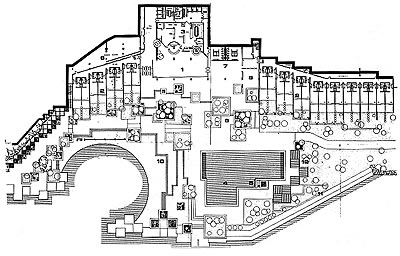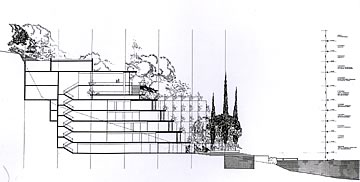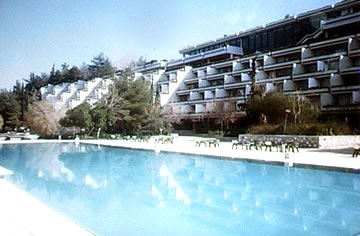
Nafsika Astir Pallas Hotel
Mikro Kavouri, Vouliagmeni, Attika, 1976-79
Architects
Constantinos Decavallas (1925-),
Antonis Georgiadis (1921-),
Emmanuel Vourekas (1905-1993)
First prize in architectural competition (1972)
This cosmopolitan 360-bed hotel was an effort to
reconcile the intensive exploitation of the land required by the client
("Astir" Hotels S.A.) with the architects’ intention
not to damage a landscape of unique beauty. Thus, the large volume of
the building conforms to the configuration of the steep coast, is laid
out in graduated levels descending from top to bottom and following
the curves of the terrain. The result of this effort does not do justice
to the efforts and abilities of the architects, because the Nafsika
Astir Pallas could not possibly fail to alter the character of one of
the most beautiful sites in Attica.
The preliminary design submitted by the three architects won first prize
in the architectural competition by invitation (1972). In the final
design, the hotel spaces are laid out on seven levels. The customary
location of the public functions in relation to the floors containing
the rooms is reversed. Thus the entrance, the reception areas and the
multiple uses hall are on the sixth floor and the restaurants, bars
and kitchens are on the fifth floor. On an intermediate level, in about
the centre of the public areas is the main lounge with the garden, the
open-air swimming pool, the cafeteria and the superb view of the sea.
On the remaining four floors are the rooms and suites with their ancillary
areas, while the parking lot is in the basement. On the last level there
are also the snack bars and service areas for the people on the beach.
The materials that dominate the exterior of the building are concrete,
dark coloured, coated aluminium doors and windows, varnished wood and
polyester on the partitions between the private gardens and rooms.
TRANSPORTATION
