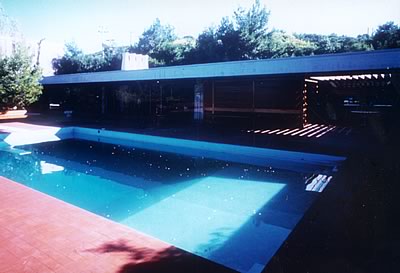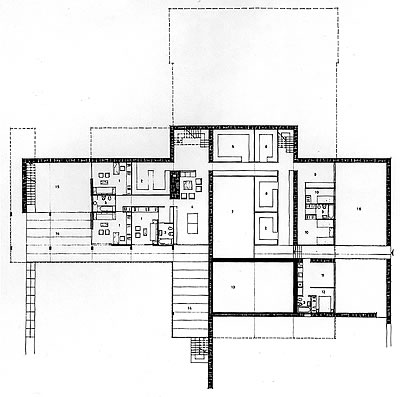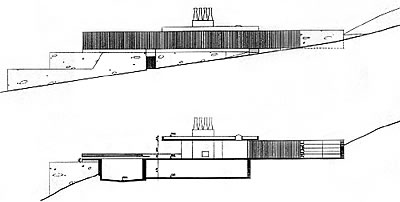
M. Goulandris Vacation Home
Kavouri, Attica, 1968-1971
Architect
Constantinos Decavallas (1925- )
This is a luxury vacation home designed skilfully
by architect Constantinos Decavallas. With its spare elegance and inventive
system of natural ventilation and lighting, it constitutes a late but
remarkable example of minimalist architecture. It is situated on the
Kavouri peninsula on a lot with a marked slope toward the sea. The beautiful
view of the Saronic Gulf was decisive in the selection of the site and
the northern orientation of the building.
The house is laid out on two levels. The ground floor is an independent
home with a clear-cut distinction of functions in two zones: auxiliary
spaces and primary living areas looking out over the sea, which are
joined together by the use of movable partitions. The lower level houses
the apartments of the children, the staff and the ancillary areas.
The horizontal element of the slab over the ground floor dominates the
elevations, and on the west side, is the feature of the wood fence which
also offers protection from the sun. The materials are bare concrete,
large window sashes and sliding wooden shutters.
Among the pioneering features of the time was the application of natural
air-conditioning systems and in particular the row of openable skylights
in the ground floor slab and the covering of the flat roof with a shallow
layer of water so that the building was cooled by evaporation and reflection.
TRANSPORTATION


