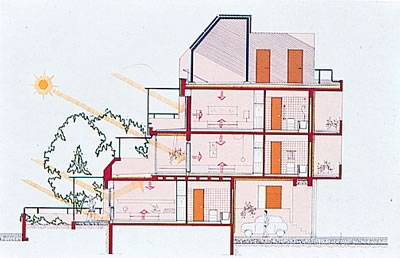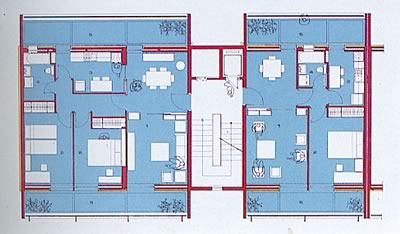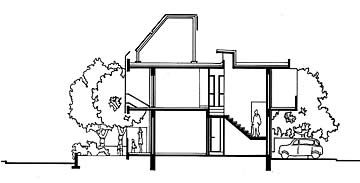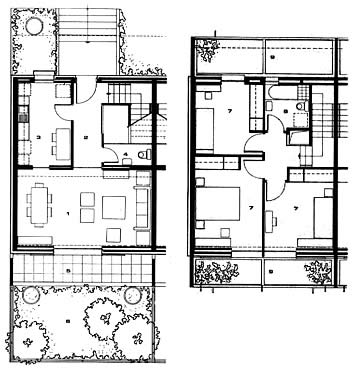
Solar Village 3
Complex of 435 solar houses built by the Workers’ Housing Organisation
(OEK)
Lykovrysi Attica, 1978-89
Architects
Alexandros N. Tombazis and Associates
Solar Village 3 was an ambitious experiment in implementing
the principles of bioclimatic planning to the realm of social housing.
In applying these principles, the designers sought to cover the energy
needs of the dwellings in the complex, to create a comfortable environment
for its users and to upgrade the specifications for social housing.
In practice the experiment was not vindicated, but confirmed the chasm
existing between the bureaucracy of the client, OEK and the advanced
concept of the architect Alexandros Tombazis.
This OEK complex is a settlement with 435 dwelling units. The units,
which have an area of 60, 80 and 100 m2, are laid out in buildings ranging
from 2 to 6 storeys. The buildings are joined together in pairs by vertical
circulation nodes. The plans of the apartments have a typical layout
with a clear distinction of the functions; the needs for heating and
hot water are covered by the use of solar energy. This also holds for
the public areas, i.e. the shopping and social centre, library, day
care centre, kindergarten and elementary school.
The design made provision for five different types of active solar energy
systems, using flat plate water collectors, vacuum tube collectors,
heat pumps, air collectors and interseasonal storage. There are 32 units
heated with passive solar systems of various types, such as direct-gain,
Trombe walls, water walls, sunspaces and TAPs.
TRANSPORTATION



