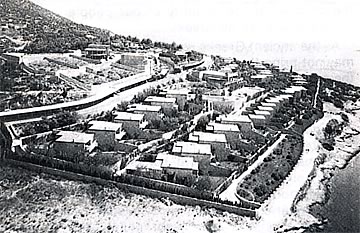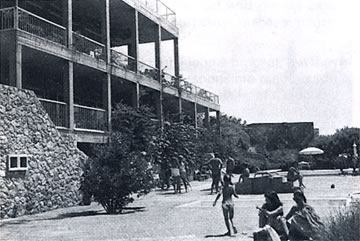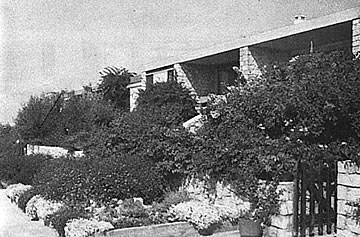
Apollonio Summer Resort
Aghios Spyridon, Porto Rafti, 1970-81
Architects-town planners
Constantinos Doxiadis (1913-1975)
Arthouros Scheepers (1912-2000)
The Apollonio is an exception to the rule of the
unplanned development of the second residence in the Attica basin. The
aim of the design was to create a summer resort addressed to the high-income
brackets while retaining the humane scale of the Greek village. The
design of the Apollonio is governed by the main principles of the ekistic
theory developed by the brilliant town-planner and architect Constantinos
Doxiadis: the dwellings are grouped into "neighbourhoods",
low-rise development, flexibility and adaptation to the environment,
a balanced alternation of closed, semi outdoor and outdoor spaces, the
imaginative combination of standardised features in order to ensure
the unity and variety of the total, etc.
The village covers an area of 8.47 hectares. The houses are gathered
into small groups laid out amphitheatrically. Each dwelling has a private
garden and is linked to a network of sidewalks.
The public facilities include a church, restaurant, three swimming pools,
sports tracks, an open-air cinema and administration buildings. There
is just one main road for cars and roofed parking places.
The main material used to treat the façades of the buildings
is the local stone. This material, in conjunction with the appropriate
plants, contributes to integrating the village into the natural environment.
TRANSPORTATION


