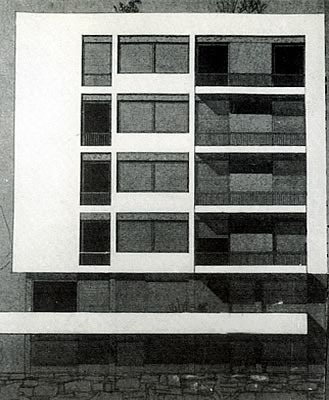
Apartment building
86 Vas. Sophias Ave, Athens, 1955-56
Architect
Nicos Valsamakis (1924-)
This building is one of the first modern apartment
buildings in postwar Athens, as well as being a highly influential work
by the pioneering architect Nicos Valsamakis.
It has a ground floor, four typical floors and a set-in floor. Each
floor typically contains three apartments. On plan, the apartments are
laid out with clearly distinguished functions, so that the living and
dining rooms are near the road, the bedrooms are at the back and the
auxiliary areas on the side of the building that looks over and is lighted
by the open space.
The façade is divided into base, trunk and crown, through the
use of different materials, colours and styles. The ground floor, which
is set in, has a continuous horizontal band of openings between the
structural elements and brickwork surfaces. The trunk of the building,
which comprises the four typical floors, is treated on two levels, the
main façade and the projecting balconies which interpenetrate
each other with the result that solids and voids alternate within a
rectangular grid. The fifth floor is entirely set back to the rear and
crowned with a horizontal projection.
TRANSPORTATION
