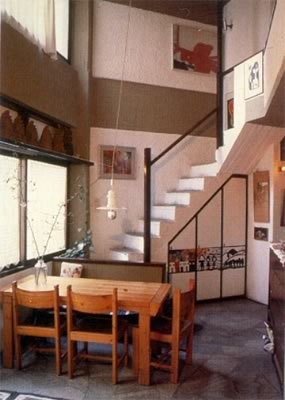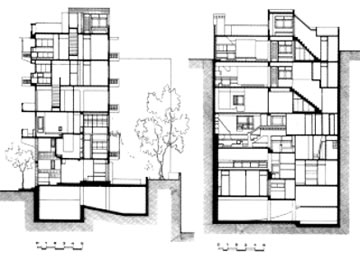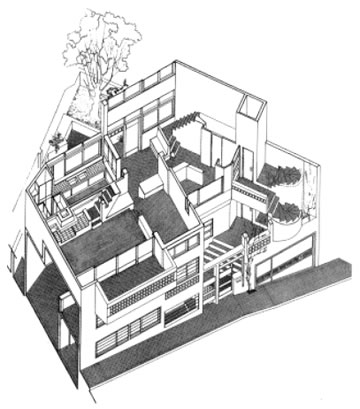
Apartment Building
118 Em. Benaki St, Athens, 1972-75
Architects
Atelier ’66:
Dimitris Antonakakis (1933-)
Souzana Antonakakis (1935-)
The building on 118 Em. Benaki St, a work by the
founders of Atelier ’66, Dimitris and Suzana Antonakakis, introduced
a different concept of the middle-class apartment building. By utilising
creatively the concerns of their friends on the international Team X,
the legacy of their teacher Dimitris Pikionis, and their living memory
of the Greek vernacular tradition, these two architects exhausted all
the margins for this type of building to develop.
It was built to house the architects and three other families. The four
families, apart from purchasing the lot, took on the role of contractor
as a joint venture.
The building has a ground floor and four upper stories. The apartments
are not confined to one floor, but occupy more levels.
The first floor is two storeys high, the third is partially joined to
the second, the fourth with the flat roof and the ground floor with
the basement. Each apartment is laid out differently so as to meet the
needs of each owner. On plan, it is organised around a central public
area that communicates with the balconies on the north and south side,
ensuring ventilation from both sides. Around the central core, which
functions as an interior atrium, the private apartment spaces are arranged
with the help of a complex circulation corridor.
The building is entered through a courtyard; the public stairway is
open and in contact with the street, taking advantage of the acute angle
of the lot.
The complexity of the levels and the relations between the closed and
open space is expressed on the façades by a picturesque disposition
and a stylistic vocabulary that derives elements from the local tradition.
The materials are bare concrete, stucco painted in bright colours, and
wooden doors and window frames.
TRANSPORTATION


