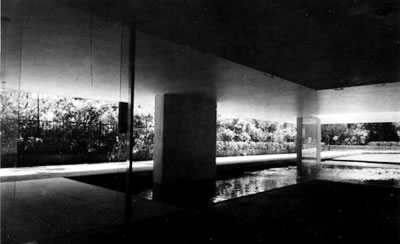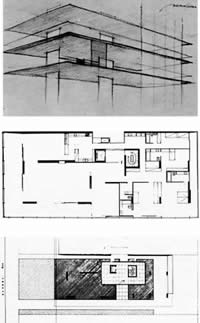
Apartment Building
17 Irodou Attikou, Athens, 1959-60
Architect
Takis Ch. Zenetos (1926-1977)
This apartment block designed by Takis Zenetos is
another remarkable work of Greek minimalist architecture on the threshold
of the 1960s. Built in the most expensive district of Athens, near the
present day Presidential Palace (former New Palace, 1891-1897, architect
E. Ziller), it was the first building in the quarter to be governed
by the compositional and morphological regulations of the prevailing
International Style, which have not since then lost their value.
The building consists of five typical floors with one apartment per
floor and two inset floors that constitute one residence. The ground
floor is on pilotis and contains only the glass-walled entrance. The
apartments have open plans with very few permanent walls and many movable
partitions that provide flexibility in the layout of the space. The
beautiful view from the apartments is framed within the slabs of the
floors and ceilings, which create the illusion of an internal and external
continuity.
The free interior layout is expressed on the elevations, where the horizontal
elements of the slabs dominate with their free projections, and large
glass surface. The abstract elevations are treated with minimal but
luxury materials: white Dionysus marble, aluminium and crystal.
The volume of the building with the marked horizontality of its slabs
and projections look as though it is suspended over the pilotis on the
ground floor, which stands reflected in a shallow pool.
TRANSPORTATION

