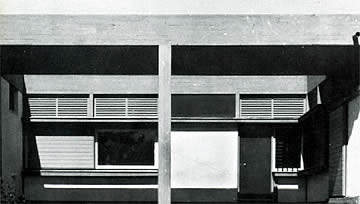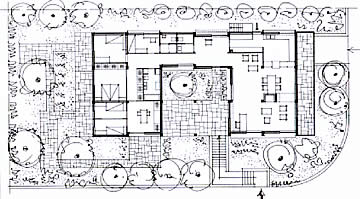
Apartment building
30 Karaoli-Dimitriou St, Filothei, 1971-73
Architect
Aris Konstantinidis (1913-1993)
The building at 30 Karaoli-Dimitriou St in the upscale
suburb of Filothei was the only urban apartment building designed by
radical architect Aris Konstantinidis ever to be built. Despite the
fact that it is one of his least known works, it is a characteristic
example of his "true modern architecture" that created "vessels
for life" through an ordinary building structure, harmonising closed,
semi-outdoor and outdoor areas, and with particular sensitivity to the
natural physical parameters of design: climate, landscape, lighting,
ventilation.
This building consists of two volumes of different height, one with
two storeys and one with four, which are connected by the volume of
the stairwell creating a ¶ on plan.
The ground floor includes the entrance leading to the stairway, parking
places under the pilotis that supports the higher of the two buildings
and storage space under the other. There are two typical floors with
one apartment on each and two set-in floors that are occupied by one
apartment on two levels (a duplex),
The spaces are organised rationally on plan with a clear distinction
between functions. Characteristic emphasis has been given to the areas
leading outdoors. The balconies, the semi-outdoor areas and the covered
areas on the roof, built of simple metal frames covered by cane matting,
are the most characteristic features of this apartment building.
The structural features are differentiated in terms of materials and
colours. On the façades of the building they are determined by
the grid of its structure of unplastered reinforced concrete with white
plastered fill-in walls. On the exterior, a second grid is created of
thin metal profiles of harmonious proportions, which include the railings
on the balcony and flat roof as well as the supports around the area
covered with cane matting on the two roofs.
TRANSPORTATION


