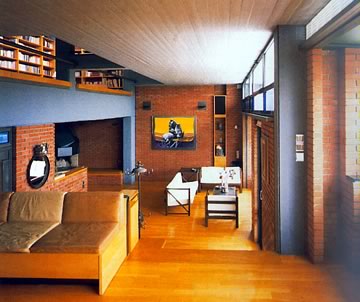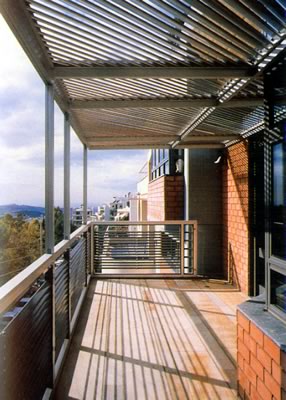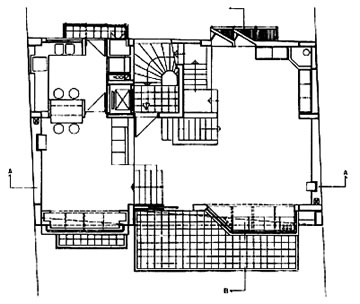
Apartment building in the Attiko Alsos
15 Gialourou St, Attiko Alsos, Athens, 1985-1993
Architect
Michalis Souvatzidis (11946-)
Gooperating architect
Erifylli Souvatzidi
The bioclimatically designed apartment on Gialourou
St is a typical work of unconventional architecture by Michalis Souvatzidis.
It contains the architect’s residence and office, and therefore
expresses absolutely his personal views about multi-storeyed residential
buildings.
It is situated in the Attiko Alsos (Attic Park) at one of the city’s
higher points and was built in the terrace system. The building consists
of an entrance level a little lower than that of the street, three upper
floors and a flat roof. The various levels and the height of the ceilings
in conjunction with the dialogue between closed, semi-outdoor and outdoor
spaces create an interesting result both inside the building as well
as in the treatment of its façades. Particularly impressive is
the living room, two storeys high with a loft, in which natural materials
are used – brick, unplastered concrete, light-coloured wood floors
and aluminium profiles – which is in harmony with the architect’s
sculptures, and hints of tradition, such as the gold colour of the concrete
ceiling of the loft, an allusion to Byzantium.
The materials used in treating the elevations are bare concrete and
brick. A second surface, perforated or semi-transparent close to the
building, is created by the linear aluminium features on the balconies
and the solid parapets of glass brick. The linear aluminium features
are repeated on the pergola that adorns the terrace roof.
TRANSPORTATION


