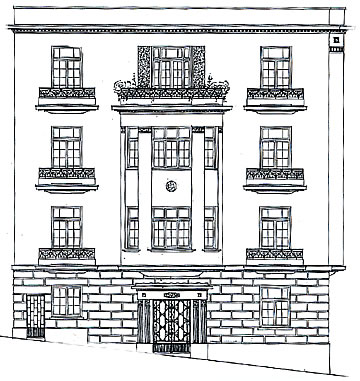
The Dimitriadis apartment building
Ploutarchou & Alopekis Sts, 1928-29
Architect
Dimitri Fotiadi (1894-1974)
Associate architect
Ioannis Halepas
Designed a year before the concept of horizontal
ownership was instituted, the Dimitriadis apartment building is a remarkable
precursor of the bourgeois apartment building of the1930s. It is a work
by Paris-trained D.A. Fotiadi, one of the architects who introduced
this building type into interwar Athens.
Located in Kolonaki, the Dimitriadis apartment building consists of
a ground floor, semi-basement, three typical floors and a set-in floor
added later. It contains one 7-room apartment per floor and two apartments
on the ground floor, one of which was intended to be the caretaker’s
flat.
The layout of the apartments is the same on all floors and separates
the areas clearly into three units: living and dining rooms, bedrooms
and kitchen with service areas.
The façade is plain and symmetrical, treated in the spirit of
the modern Paris School and of Art Déco. In terms of height,
it is divided into three parts: the base which corresponds to the ground
floor and semi-basement, the trunk that includes the three typical floors,
and the crown which is defined by the cornice and parapet. A mild plasticity
is lent by the vertical, semi-hexagonal features of the bays.
TRANSPORTATION
