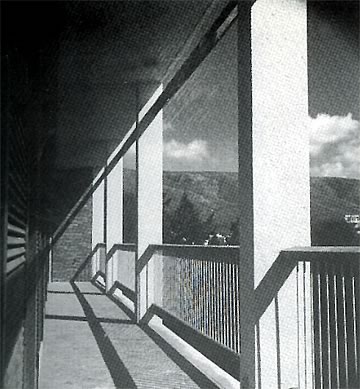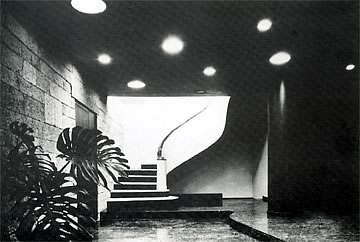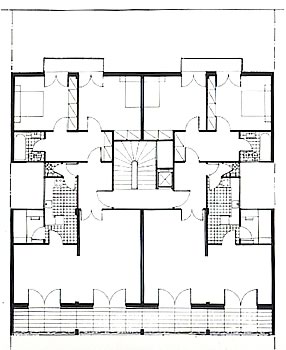
Louros apartment building
5 Semitelou St, 1951-53
Architect
Nicos Valsamakis (1924-)
This was the first modern apartment building constructed
built in the row system in postwar Athens, as well as the first work
by the charismatic architect Nicos Valsamakis, who has remained a major
influence from that time to the present (early 21st century).
This building has a ground floor, four typical floors and a set-in floor.
Each typical floor comprises two apartments. The floor plan of each
apartment is organised with a clear distinction between functions. The
living and dining areas are placed on the side of the street. The bedrooms
and bathrooms are at the back, and isolated from the kitchen, which
is on the side of the building and is lighted from the open space, by
means of a hall.
The façade is divided into three clearly distinguished zones:
base, trunk and crown, through the use of different materials, colours
and style. On the ground floor, which is set back slightly, round structural
columns stand in front of the stone masonry. The typical floors are
united by a uniform grid 4x4 m. of projecting balconies, while the main
set-n front is adorned with sliding wood balcony doors and dark colours.
TRANSPORTATION


