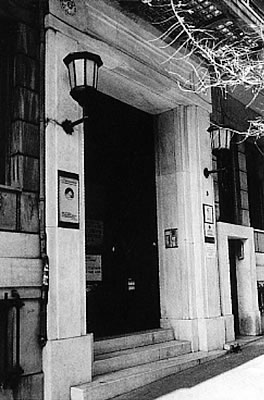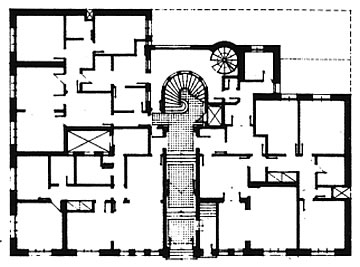
The Mavromatis Apartment Building
Ploutarchou & Ypsilantou Sts, Athens, 1933
Architect
Konstantinos Kyriakidis (1881-1941)
The Mavromatis apartment building is in the downtown
district of Kolonaki and constitutes one of the most impressive examples
of modernised eclecticism to be built in interwar Athens. It was designed
by the architect Konstantinos Kyriakidis, graduate of the Imperial School
of Fine Arts in Constantinople (1900) with further training at the École
Spéciale d’Architecture in Paris. Kyriakidis received a
cosmopolitan education, grew to manhood and made a career in his birthplace,
Constantinople, from 1900 to 1926.
The middle-class Mavromatis building has three apartments per floor,
and a characteristic axial positioning of the entrance. The elevations
are divided into base, trunk and crown. The base, which corresponds
to the semi-basement and ground floor, is separated from the main body
of the building by an extension of the continuous balcony and the bay
windows, and the crown is marked by a cornice. The organisation of the
façades is symmetrical with the vertical dimension emphasised
by bay windows which, on the elevations, extend up to the flat roof.
The corners are canted with a curve. The building also has elegant decorative
details with Art Déco features.
TRANSPORTATION

