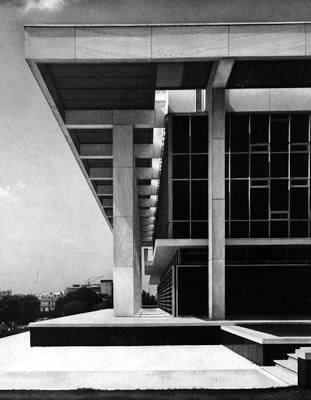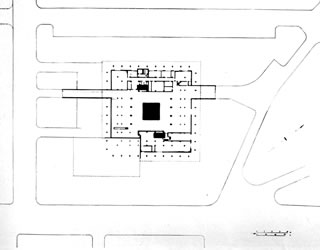
Embassy of the United States
91 Vas. Sofias Ave, Athens, 1959-61
Architects:
Walter Gropius (1883-1969) - The Architects’
Collaborative
Consulting architect
Pericles Sakellarios (1903-1985)
The Embassy of the USA constitutes a point of reference
in the urban fabric of Athens and a benchmark in its modern architectural
history. It was designed with particular expressionist and symbolic
demands by Walter Gropius and his US colleagues, during the time when
the Bauhaus master builder had become distanced from the spirit of the
radical Modern Movement. This was a typical instance of the neohistorical
trend of the 1950s, in which the type of the peripteral temple of Greek
antiquity was re-interpreted superficially by the code of the International
Style.
The Embassy is a square peripteral (i.e. surrounded by a single range
of columns) building three storeys high with an interior atrium open
on the side of the garden. On the internal articulation of the offices,
light movable partitions were used so that they could be adjusted to
reflect changing needs. The structural elements are of reinforced concrete
and the building’s exterior is faced with white Pentelic marble.
The two upper floors are suspended from beams, each of which is supported
by two columns placed externally around the building and internally
on the sides of the atrium. Large cantilevers offer shade and the double
ceiling includes a ventilation system.
The most characteristic features of the façade are the slim,
high marble-sheeted perimetric piers as well as the perimetric cantilever.
On the ground floor, the glass panels are protected by a perforated
blue ceramic curtain, while the faces of the upper floors are treated
with large sheets of glass in an aluminium frame.
The low coefficient of lot coverage, unusual in Athenian conditions,
made it possible to landscape the outdoor area in an interesting way.
But subsequent interventions and fencing for security reasons eliminated
the free and open spirit of the initial design.
TRANSPORTATION

