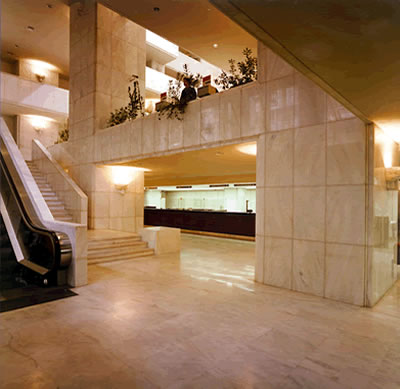
Alpha Credit Bank Administration Building
44 Stadiou St, 1978-1985/90
Architect
Nicos Valsamakis (1924-)
Associate architect
Kostas Manouilidis (1922- )
(First prize in competition by invitation 1978.
Design 1981. Built in two stages: 1985-1991)
The postmodern administration building of the Alpha
Credit Bank (now called the Alpha Bank) constitutes an architectural
milestone in the heart of Athens. The while marble-faced elevations
and the classicising line, the two-storey arcade and elegant proportions
renewed the urban architectural tradition of the Greek capital, harmonising
elements of Italian neo-rationalism with the mild character of Athenian
neo-classicism. This monumental building expresses the prestige of the
pioneering bank that owns it and blends harmoniously into its historic
environment.
The study was assigned to architect Nicos Valsamakis after he had received
first prize in a competition by invitation in 1978. It was drawn up
early in the 1980s, with the collaboration of the Bank’s architect
Kostas Manouilidis, and built in two stages between 1985 and 1991.
The distribution of functions between the floors is as follows: The
main public areas are laid out on four levels, on the first basement
and three overlying floors, around an atrium with a glass ceiling which
looks out over the outdoor area. The layout permits both the visual
unification of the three levels as well as their natural lighting. The
administrative functions are housed on the other six floors, i.e. between
the fourth and the ninth, in what are usually unified areas divided
by light mobile partitions and furnishings. The safety deposit boxes
are in the fourth basement and in the other two basements are the electrical
and mechanical installations, storerooms and archives.
All the fixed furnishings, the safety-deposit boxes, the light fixtures,
the elegant marble facing and the marble flooring were designed by the
architect.
TRANSPORTATION
