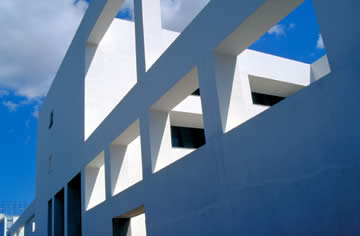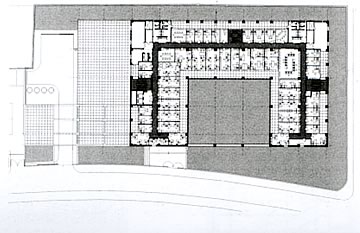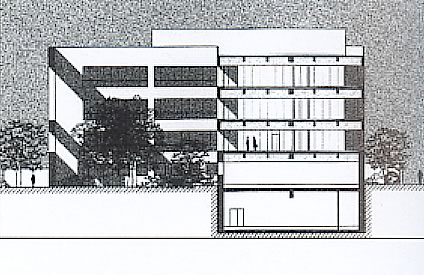
Commercial Bank of Greece Computer Centre
Mesogeion Ave, Holargos, Attica, 1990-97
Architects
Nicos Valsamakis (1924-)
Maria Serdari-Valsamaki,
in charge of the project for the firm
Gibb-Petermuller and Associates
The Commercial Bank of Greece Computer Centre was
a proposal that revitalised the typology and style of office buildings
constructed on major thoroughfares in the Athens suburbs.
The building is four storeys high and was designed on the basis of special
security specifications to protect the Bank’s hardware and significant
database. In the maximum security areas in the basement are the archives,
disks and unmanned electronic equipment; on the ground floor is the
manned electronic equipment while the remaining floors are occupied
by offices and service areas.
The building is laid out around three sides of an atrium the fourth
side of which consists of a solid wall that isolates it from Mesogeion
Ave. Both the building and the atrium are organised on the basis of
a square grid 90x90 cm. On plan, the office areas are laid out on both
sides of a central circulation core and movable partitions are used
for greater flexibility.
The building is a white cubic synthesis of pure volumes. Its plain façades
are made up of uniform surfaces of white plaster that are interrupted
by the rhythmic arrangement of semi-outdoor areas and set-in openings
with glass and aluminium profiles.
TRANSPORTATION


