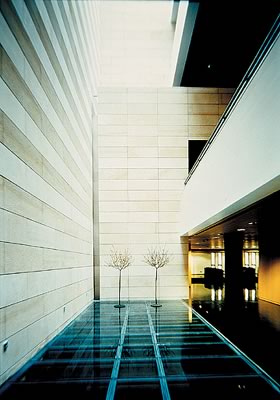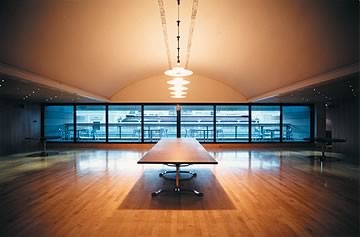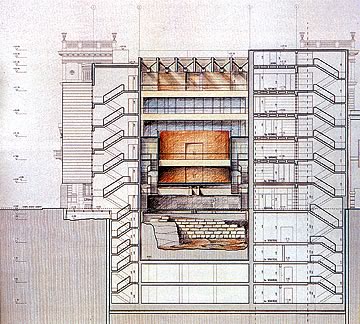
National Bank of Greece Administration Building
Aiolou and Sofokleous Sts, Athens, 1997-2002
Architects
Irene Sakellaridou (1955-)
Morpho Papanikolaou (1955-)
Associate architect
Maria Pollani.
Consulting architect
Mario Botta (1943-)
The National Bank of Greece (NBG) administration
building is among the most ambitious prestige structures to be built
in Athens at the dawn of the 21st century. Located in the historic centre
of Athens with its strong neoclassical memories, the building occupies
the corner of a significant block which includes heritage structures
such as the neoclassical NBG building and the academic Athens Stock
Exchange. Opposite are the eclectic Melas Building (1887, E. Ziller
architect), which has been converted into the NBG’s cultural centre,
and the classical modern building of the Commercial Bank of Greece.
The design by architects E. Sakellaridou, M. Papanikolaou, and M. Pollani,
who had a consultant the famous Swiss-Italian architect Mario Botta,
received first prize in an open architectural competition.
The building accommodates the significant activities of the Bank administration,
and has a total area of 6500m2. On the first and second floor is the
general assembly hall with a capacity of 400 persons, fully equipped
with the most advanced audiovisual system. On the third floor are the
offices of the bank’s vice-governors, and on the fourth the offices
of the advisors to the vice-governors. The fifth floor houses the dining
room for the Bank’s senior executives as well as areas for the
library, lounge and guest quarters. On the four underground levels there
are areas for parking, the machine room and storage.
The ground floor has been designed with a glass floor and metal bridges
to demonstrate the restored sections of the retaining walls of the Acharnian
Way, as well as a section of this street, covering most of these finds.
The main atrium permits the interior to be lighted naturally.
The neo-modern monumentality of the building with its robust internationalist
style has been consciously contrasted with the classicist line of its
historic surroundings. The building consists of one main volume, parts
of which are abstracted in such a way that the primary solid remains
always clearly defined. The principle of symmetry in the treatment of
the main façade on Eolou St is the only common element with the
Bank’s adjacent neoclassical building. The other two sides are
treated as accompanying elevations.
Great weight has been given to the chromatic combination of the luxurious
materials on the building: the exterior and interior wall facings of
sand-coloured poros stone, black unpolished granite on the floors and
light-coloured wood panelling on ceilings and walls. The poros stone
on the façades is divided into horizontal zones that will, according
to the play of light and shadow, be more or less visible.
TRANSPORTATION



