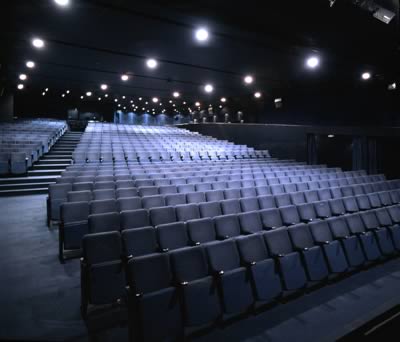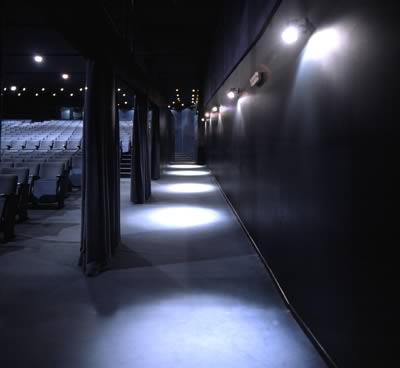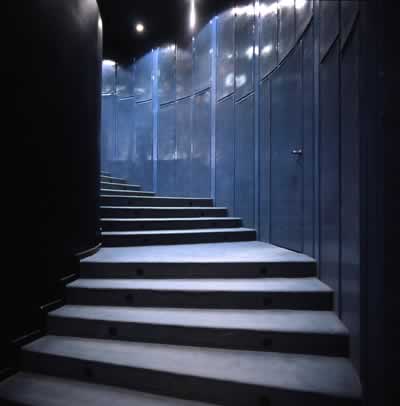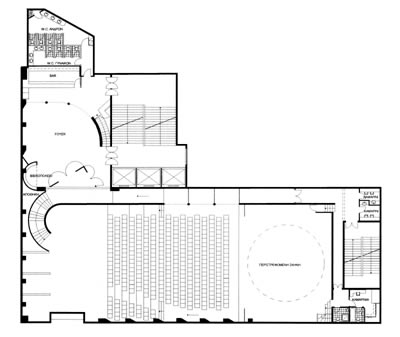
Katia Dandoulaki Theatre
Patision and Ayiou Meletiou Sts, Athens, 1995
Architect
Katerina Thanou (1952-)
The late modern theatre of Katia Dandoulaki resulted
from the creative remodelling of the third floor of a commercial complex
of entertainment halls built in the 1960s. In particular, the 1000 m2
area of the Superstar Theatre was completely remodelled. It is a work
by the gifted architect Katerina Thanou, graduate of the École
Speciale d’Architecture in Paris. Through its evocative atmosphere
and simplicity, it expresses the demands of the distinguished actress
Katia Dandoulaki for quality in theatrical productions. The theatre
was designed with knowledge, economy of resources and good taste so
as to suggest the presence of the architect rather than imposing it.
The theatre proper has 500 stalls on an inclined level and a stage 200
m2 with a revolving section which offered the possibility of multiple
uses. The foyer, with an area of 250 m2, is on two levels and includes
a bar, bookshop, lounge and a small exhibition area in the loft.
The desired aesthetic simplicity has been achieved through the plasticity
of the architectural forms and the use of simple and rough materials
like metal, wood and decorative bricks.
The range of blue and black colours, in conjunction with the appropriate
lighting, lends the area an evocative atmosphere, while the foyer is
enlivened by ochre tones.
TRANSPORTATION




