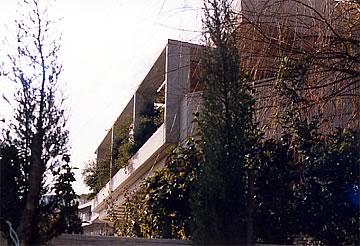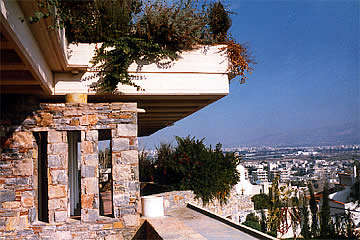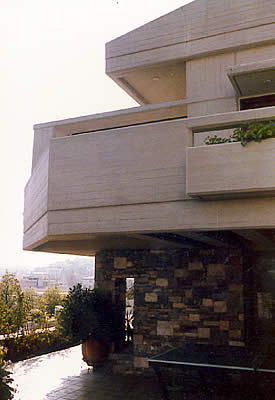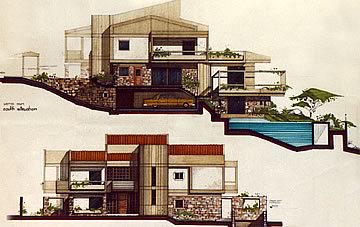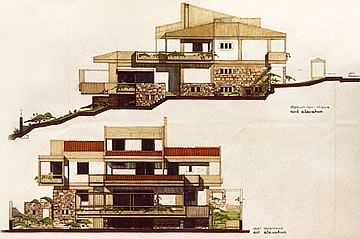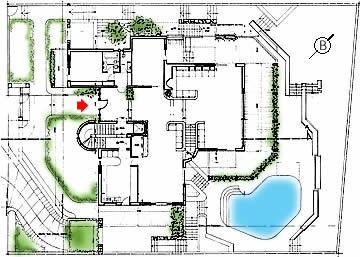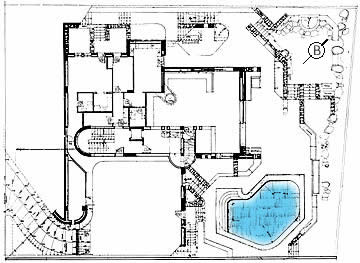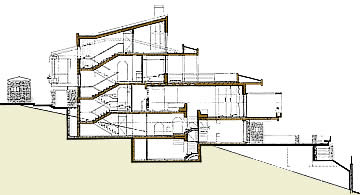
Egyptian Ambassador’s Residence
24 Mavromichali, Filothei, 1985
Architects
Ioannis Dalezios
Nikos Dimitriadis
Paris Liakos
Sotiris Papadopoulos (Omada 5)
This house is built on a steeply sloping hill overlooking
the eastern Attica basin. It includes a ground floor, first floor, roof
and two basements.
The ambassador’s residence is laid out as follows: the ground floor
includes the living, dining and kitchen areas; on the first floor and
roof are the bedrooms and guest suite. The first basement contains parking
areas and a taverna, and the second basement contains the service areas.
And finally entrance to the courtyard and pool is by stairs from the
first basement.
Owing to the usage and demands of the owner, a conservative design was
followed. The architectural solution succeeded in utilising the sloping
lot well. All spaces open onto large balconies, taking advantage of
the view overlooking the eastern Attica basin. The thoughtful details
that characterise the construction in conjunction with the correct use
of materials – visible concrete, stone and rough stucco –
create a successful building that is supplemented by the equally successful
landscaping of the surrounding area.
TRANSPORTATION
