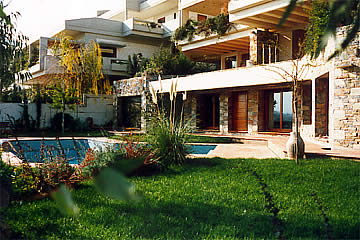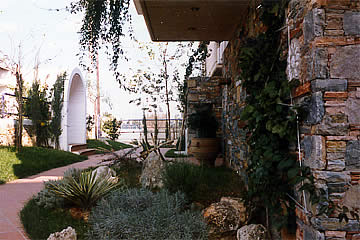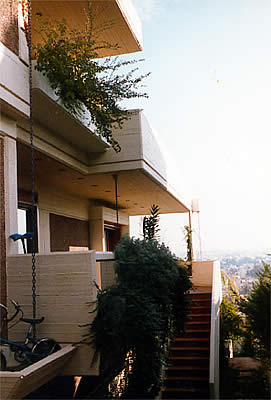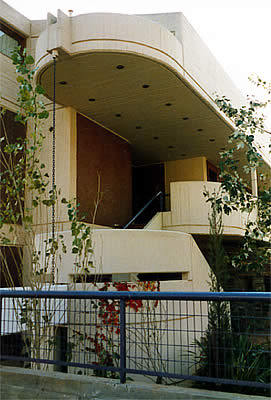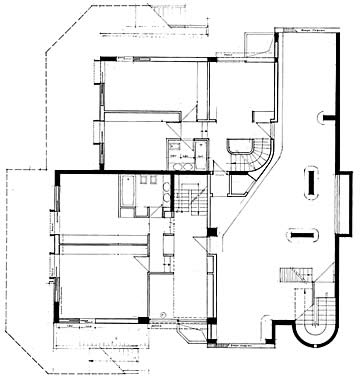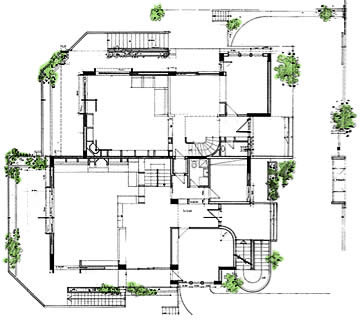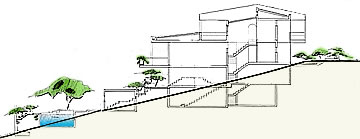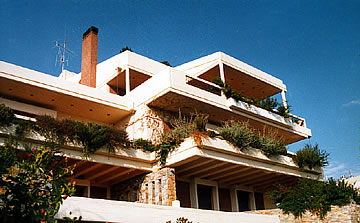
The Sklavenitis three-family residence
26 Mavromichali St, Filothei, 1982-84
Architects
Ioannis Dalezios
Nikos Dimitriadis
Paris Liakos
Sotiris Papadopoulos (Omada 5)
This building was constructed on a very steep hill
overlooking the east part of the Attica basin. It includes three apartments
that are laid out on the ground floor, first floor, flat roof and two
basements.
The first apartment (151 sq.m.) occupies the southern half of the building.
On the ground floor, which is on two levels, are the entrance, living
and dining areas. The first floor contains bedrooms, while there are
also bedrooms in the two basements as well as the playroom and service
areas. Because of the steep slope of the lot, the entrance to the garden
and pool is from the second basement.
The second apartment (153 sq.m.) occupies the northern half of the building.
On the ground floor, which is laid out on two levels, are the entrance,
living and dining areas. In the first and second basements are the bedrooms,
playroom and service area. Entrance to the common garden and pool is
also from the second basement.
The third apartment (125 sq.m.) is over the second apartment. The first
floor includes the entrance and living, dining areas. The bedrooms are
on the second floor and roof.
The architectural solution succeeded in making very good use of the
steep incline of the lot by creating three independent and distinctive
apartments with large outdoor areas-balconies that take maximum advantage
of the view of the entire eastern Attica basin.
The building is characterised by extremely well thought-out details.
The combination of stone, bare concrete and rough, coloured plaster
is extremely successful. All these features are further set off in a
well designed environment which supplements this inspired architectural
creation.
TRANSPORTATION

