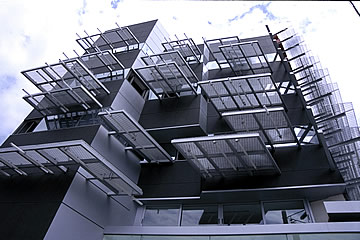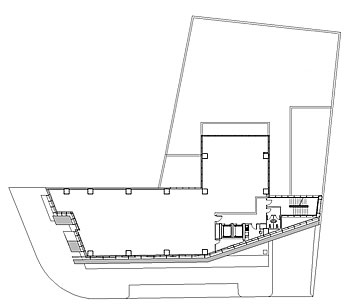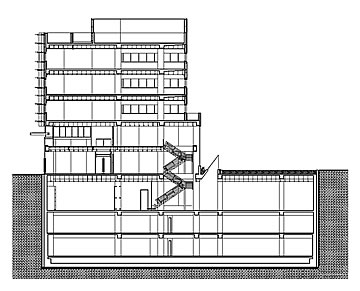
SATO office & stores building
168 Kifissias Ave, Maroussi, Attica, 2000-02
Architects
Dimitris Potiropoulos (1953)
Liana Potiropoulou
The main building of the Greek office furniture
company Sato, a work by Dimitris Potiropoulos and Liana Potiropoulou,
is an impressive example of deconstruction architecture in Attica.
The building’s ground floor contains its showroom and on the upper
floors are the offices. The basement levels, which include the garage
and auxiliary functions, cover the entire area of the lot.
The random geometry of the lot, which has a narrow front on Kifissias
Ave and continues back from there in a crooked line, affected the architectural
solution. Thus, the metal volume of the building curves along the line
of the lot and meets Kifissias Ave on an angle. The façade intersected
by Kifissias is emphasised by being faced with black unpolished granite.
The shade panels that protect the south and west side from the sun are
deployed along the linear vertical grid of the building. On this grid
are also metal forms that jut out at random and are suspended over the
street.
The architectural idea is expressed as a process of developing a system;
the process then appears to be interrupted abruptly where the street
intersects the continuation of the urban landscape. The Sato office
building – in its particular location – offered an opportunity
to develop more dynamic ideas about buildings in relation to the typical
Cartesian building forms and level façades that flank this particular
thoroughfare.
TRANSPORTATION


