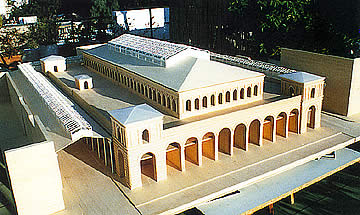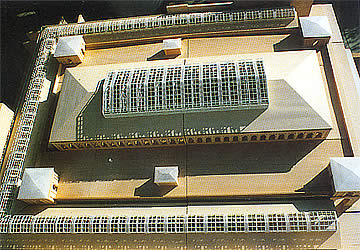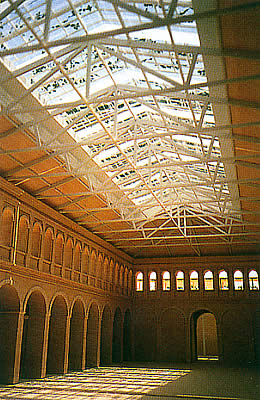
Athens Central Municipal Market
Athinas, Armodiou, Filopimenos and Aristogitonos
Sts, 1878-80 and 1979
Architect
Ioannis Koumelis
Restoration architects
Giorgos Albanis
Nikos Fintikakis
Supervising architect of restoration works
Merkia Anagnostou
The Athens Central Municipal Market which covers
the city block between Athinas, Armodiou, Filopimenos and Aristogitonos
Streets, is one of the few public buildings that has not changed usage
since the day it was built. Thus, the eclecticist structure built in
1880 in the heart of Athens is a significant monument in terms of the
architectural, financial and social history of the Greek capital.
The first plans for the Market were drawn up in 1878 by a municipal
engineer or architect, whose name has not been recorded in the archives.
In 1880, radical changes were made to the initial plan by architect
Ioannis Koumelis, professor at the National Technical University of
Athens.
The Market sustained changes due to daily use over a long period of
time. The most significant of these was the loss of the glass dome,
which broke early in the 20th century.
The Central Municipal Market consists of a rectangular building with
a large roofed central atrium. The atrium space, which is 1,180 sq.m.
in area and 17 m. high, houses the fish market, while the meat market,
which occupies a total of 2,036 sq.m. and is 7 m. high, occupies the
three arcades that surround the atrium and demarcate the perimeter of
the building. In the four corners there are little stone turrets. The
external walls of the building are also of stone and are 1.5 m. wide
on the ground floor and 0.60 m. wide on the upper level.
A sloping metal roof of zinc sheets covers the fish market, with louvered
windows all around at the upper level. The meat market arcade is roofed
by a metal structure on two levels also covered by sheets of zinc, with
space between them, thus ensuring natural ventilation and lighting.
After the building was designated a heritage site, the Municipality
in 1979 embarked upon works to preserve the site and restore the façades.
Municipal architect Merkia Anagnostou, then member of the Ministry of
Culture’s Central Council for Modern Monuments, was in charge of
these works.
Then a study was drawn up by architects Giorgos Albanis and Nikos Fintikakis
for renovating the building. The renovation was based on the utilisation
of natural lighting and the introduction of pioneering systems and techniques
to maximise the use of natural energy sources for heating and lighting
and to conserve energy. The active and passive energy systems selected
for the renovation of this heritage building respected its architectural
character.
TRANSPORTATION


