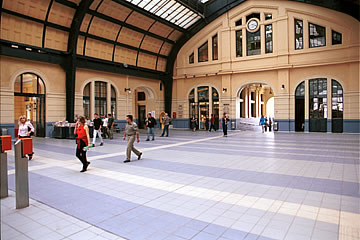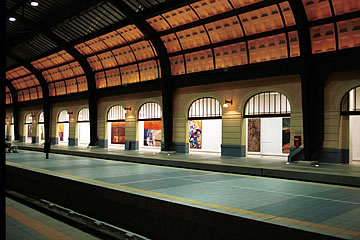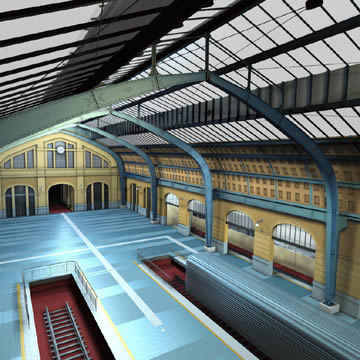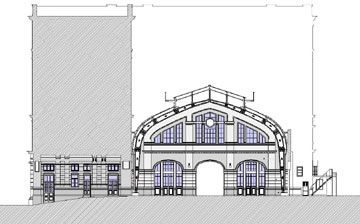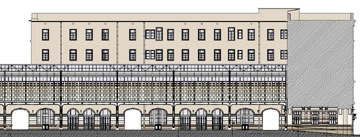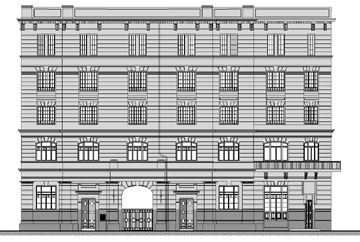
The Piraeus ISAP (electric railway) Station
Piraeus, 1928-29
Architect
Ioannis Axelos (1874-1940).
Associate civil engineer
Miltiadis Axelos
Restoration works 2000-2001
Restoration architects:
"Pleias" D. Diamantopoulos & Associates,
Giorgos Parmenidis, Kostas Moraïtis,
Katerina Helidoni, Christina Longkepe,
Andreas Lambropoulos, Vassilis Critikos,
Panagiotis Nikolaidis, Ioanna Papamatthéou,
Alexandra Panagiotidou
The ISAP (Piraeus-Athens Electric Railways S.A.)
Station in Piraeus is a work of European stature by architect Ioannis
Axelos, graduate of the _cole Royale des Beaux Arts in Brussels, and
his civil engineer brother Miltiadis Axelos, graduate of the Technical
University in the same city. The construction of the station dates to
around 1928-29. The magnificent, eclecticist structure with its large
domed hall was a creative adaptation of its European models to the Greek
conditions of the time. This is a metallic, riveted, articulated structure
with a transparent roof. Successive frames are held together by horizontal
interlinked beams, ensuring their solidity with diagonal wind breaks,
while at the same time holding transparent panes of glass. The station
is surrounded by two-storey support buildings which inside give the
impression of a roofed forum.
The recent restoration of this heritage eclecticist railway station
in Piraeus aimed at the aesthetic and functional restoration of the
passenger station as part of a broader plan to upgrade all such stations.
The building today retains all those decorative features which, before
the restoration, had suffered extensive damage through neglect, pollution
and vandalism.
The aim of the project was to restore its facades, floor and roof and
at the same time to contribute to the effort to promote the commercial
nature of the roofed platform area and to bring new uses into the unexploited
building infrastructure, removing the miscellaneous stalls from inside
the station.
The ticket offices and the public main entrance hall were renovated;
the ticket windows were restored in the Art Déco style. The interior
was painted in the colours of the facades and paved with tiles. The
metallic structure was painted a dark green. The old wooden door and
window frames that look onto the interior of the station were replaced
with new aluminium ones in a bright green.
On the roof, the "reinforced" glass panes were replaced by
polycarbonate material. With this change, the structure was lightened,
the interior space acquired a soft light, and, in conjunction with the
air currents, the greenhouse phenomenon prevailing in the summer months
was eliminated. Regarding the lighting in general, the existing light
fixtures were retained and conserved, while new floor lighting was introduced
to highlight the metal structures.
The utilisation of the single-storey structure along the main roofed
section of the station is of interest, as it continues to house a back-up
train. In collaboration with three state agencies – the Ministry
of Culture, the Athens School of Fine Arts (ASKT), and ISAP – the
solid white wall of the station plays host to large-scale works by ASKT
students. Thus waiting for a train can take on a visual and educational
dimension.
At the same time the platforms were lengthened. The future plans of
ISAP include the enlargement of the Piraeus building complex along the
coast front, so as to create a complex with multiple potential.
TRANSPORTATION
