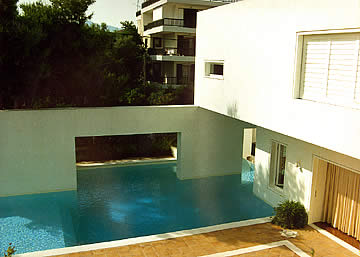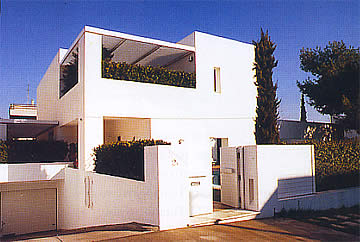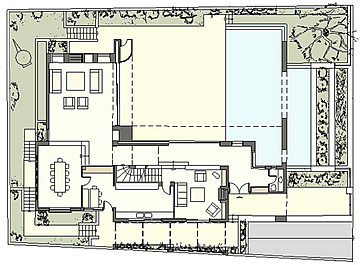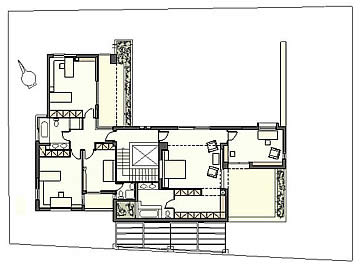
Abravanel residence
Vas. Georgiou II St, Filothei, 1990-92
Architect
Nicos Moustroufis (1959-)
The Abravanel residence is a noteworthy expression
of neomodern architecture in Attica. It also constitutes a representative
work by the young architect Nikos Moustroufis, who has become active
in the field of suburban and vacation homes.
This house was built in the upscale suburb of Filothei to house the
owner’s four-member family. It is a two-storey building in two
sections forming an L. The floor plans are organised freely and the
ground floor includes the living and dining rooms, with the bedrooms
on the upper floor. At the same time, interesting semi-outdoor areas
are created. The basement contains the service areas and a workshop.
Vertical circulation is by a stairway located in the corner of the L.
The pool that abuts on the building is of interest, as it constitutes
an integral feature of the architectural synthesis. A pierced wall that
extends the building’s façade passes through the pool and
seems to rise up from it. This wall, which surrounds the open air space
in the inner courtyard, also constitutes the boundary of the building
on the street, and defines the third part of the house, giving it the
shape of a ¶.
Characteristic features of this house include its functionality, the
cubist composition of the volumes and its pure forms. The façades
with their gracious dimensions are treated simply.
TRANSPORTATION



