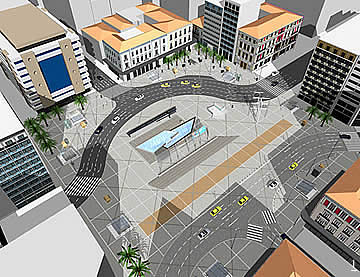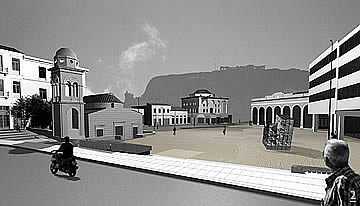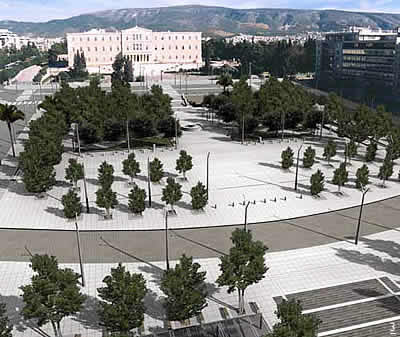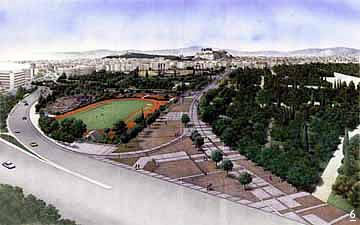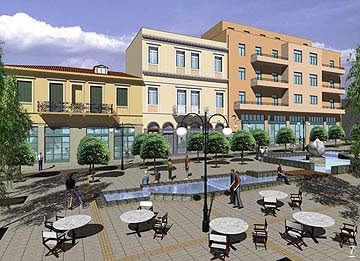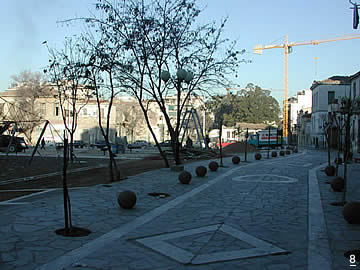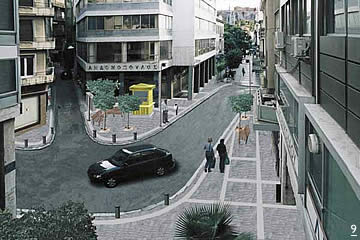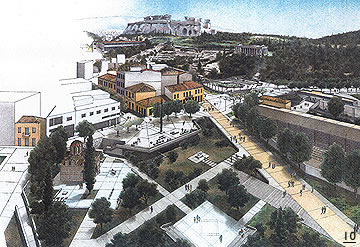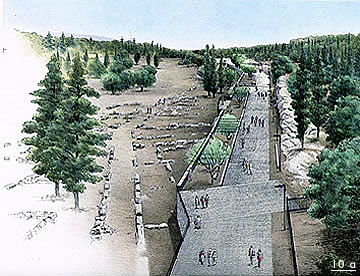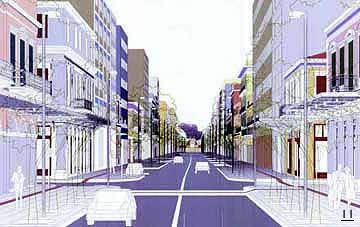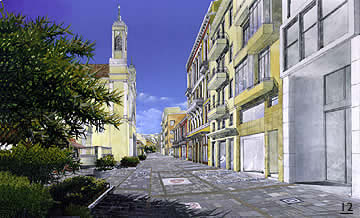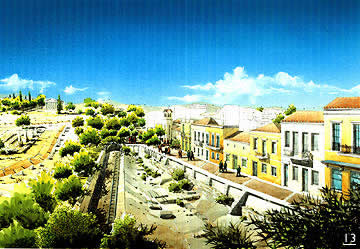Renovation of the Historical Centre of Athens
and Unification of the Archaeological Sites.
Projects of the Ministry of Culture (MC) and
the Ministry of the Environment, Physical Planning and Public Works
(MEPPPW) and of the "Unification of the Archaeological Site of
Athens, S.A." 2002-2004
(a) Renovation of Omonia square
Architects:
Eleni-Maria Katsika, Ariadni Bozani,
Grigoris Desyllas et
Theodoros Tsiatas
(Winners of the 1998 open architectural competition)
(b) Renovation of Monastiraki square
Architects:
Nikos Kazeros, Zinovia Kostopoulou,
Vassilia Manidaki, Christina Parakendé
et Eléni
Tzirtzilaki (Winners of the 1998 open
architectural competition)
The unification of the archaeological sites of
Athens and the simultaneous renovation of its historic centre is the
largest urban renewal programme in the heart of the Greek capital.
The aim of the programme is to realise the old dream of a unified
"archaeological park" in the capital from the Temple of
Olympian Zeus (Olympeion) to Keramikos, simultaneously upgrading all
regions related to this "park".
Completion of this coordinated effort, which began on the initiative
of the MC and MEPPPW, was undertaken by the "Unification of the
Archaeological Sites of Athens S.A.".
The unification of the archaeological sites
of Athens
This effort began in 1976 with proposals by architects
and urban planners, of which the most influential was that of Alexandros
D. Fotiadis.
In 1983 MEPPPPW presented the "archaeological park" within
the framework of the Plan of Athens and in 1987, the Ministry of Culture
drew up its strategic master plan, which defined the scale of urban
intervention.
Six large-scale studies by the MC regarding the region from the Olympeion
to Keramikos, in conjunction with the study to make Dionysiou Areopagitou
and Apostolou Pavlou Streets into pedestrian walkways, the latter
of which has already been implemented (see No. 19) define the object
and nature of the "archaeological park".
The company "Unification of the Archaeological Sites of Athens
S.A." has undertaken to carry out this ambitious programme, and
in 2002 it has already finished making Dionysiou Areopagitou St into
a pedestrian zone.
The renovation of the historic centre of Athens
In view of the Olympic Games of 2004, the Ministry
of Public Works and the "Unification of the Archaeological Sites
of Athens S.A." have set in motion a magnificent renewal programme
for the historic centre of the capital. The programme includes the
following works:
1) renewal
of Omonia Square (see below)
2) renovation
of Monastiraki Square (see below)
3) landscaping
of Syntagma Square, which provides for the restoration of the surfaces
of the square and of the streets around it, in order to apply the
new traffic regulations;
4) landscaping
of Koumoundourou Square
5) landscaping
of pedestrian walkways on the streets of the "commercial triangle"
that would foster its aesthetic upgrading
6) making
Vas. Olgas a pedestrian walk, which would thus be converted into a
place for people to pass through, pause and approach the archaeological
site of the Olympeion, as well as extending the archaeological site
towards the Zappeion Gardens. This project is directly associated
with landscaping the walkway between Dion. Areopagitou-Ag. Pavlou
and Ermou.
7) landscaping
Mitropoleos St which aims at the aesthetic upgrading of the sidewalks,
the renewal of Mitropoleos Square, the restructuring of traffic and
service to tourist buses
8) upgrading
Dourouti square and Akadimou St which are in the region of the old
Metaxourgeio, to make it a hub of cultural activities in association,
through Akadimou St, with Koumoundourou Square and the Psyrri district.
This intervention would include improvement of building façades
around the square and those along Akadimou St.
9) landscaping
Kolokotroni St, which would include improvement works to resurface
the street and sidewalks, to improve the infrastructures, lighting
and greenery.
10) making
Ermou Street a pedestrian walkway from Aghion Asomaton St up to Pireos
and many interventions in the region of the project that would involve
landscaping open spaces (e.g. around the little Byzantine church of
Aghion Asomaton) and squares (Thisseio square and the square opposite
the entrance to the Keramikos Museum), upgrading the ISAP station
at Thisseio, etc. These interventions are associated with the works
to promote the archaeological site of Keramikos, the proposal to create
a cultural park at Keramikos and the works to landscape Vas. Olgas,
Dion. Areopagitou and Apostolou Pavlou.
11) renovation
of Athinas St, which includes interventions to restore its buildings,
to repair the streets and sidewalks and making it a partial pedestrian
mall from Omonia Square to Lykourgou St.
12) renovation
of Aiolou St from Ermou to Sofokleous to restore the façades
of its heritage buildings and to upgrade the region more generally
so that, apart from its commercial activities, it can acquire other
desirable uses such as residential, and finally
13) landscaping
Adrianou St.
The two most significant works in the programme, and those which will
be completed first, are the renovations of Omonia and Monastiraki
squares.
The study for Omonia Square was assigned in 1999 to the architects
Eleni-Maria Katsika, Ariadne Vozani, Grigoris Desyllas, and Theodoros
Tsiatas who won the first prize in a competition open to all architects
in the European Community (1998). The winning architectural submission
retained the character of this central square, which will by its very
nature become a busy communications hub. Omonia is not treated as
a place of leisure or rest but as a thoroughfare and passage way.
The main idea of the proposal is as follows: the square is organised
as a single approachable surface. Some parts of it are landscaped
with low features, which define areas of rest and movement, reveal
interesting views and lend the space a dynamic character. The underground
level of the square acquired particular significance after the Metro
went into operation and will be even more attractive after the renovation
of the interwar ISAP station (architect Emmanuel Lazaridis).
The study for the renovation of Monastiraki square was assigned to
the architects Nikos Kazeros, Zinovia Kostopoulou, Vassileia Manidaki,
Christina Parakente and Eleni Tzirtzikaki, who won first prize in
an open competition held in 1998 on this theme. The main points of
the four architects’ proposal were:
a) landscaping
of the square as a single open space for pedestrians to pass through
and stop with the necessary pedestrian spaces and the creation of
sites of interest, such as the long opening or "archaeological
cross-section" of repairs to the underground archaeological site
of the square and the new fountain on the site of the historic "Lower
Fountain", etc.,
b) the paving
with multicoloured pebbles and marble in a "fluid" composition
appropriate to the nature of the historic square and the two predominant
architectural monuments: the Byzantine church of the Pantanassa and
the Ottoman mosque,
c) promotion
of the church of Pantanassa,
d) the renovation
and painting of building façades surrounding the square,
e) the link
with the underground Metro station, and
f) the landscaping
of the entrance and the emergency exit of the Metro as well as the
finials on its air ducts so that they are aesthetically harmonised
with the square.
UNIFICATION
OF THE ARCHAEOLOGICAL SITES OF ATHENS, S.A.
MINISTRY
OF CULTURE
MINISTRY
OF THE ENVIROMENT, PHYSICAL PLANNING AND PUBLIC WORKS
TRANSPORTATION
