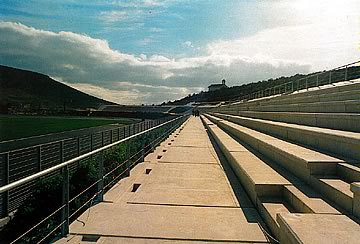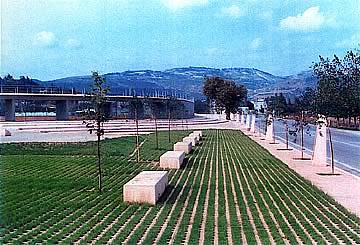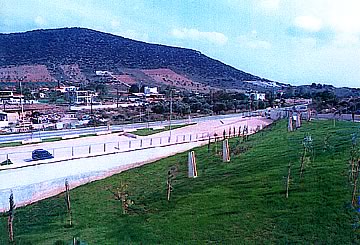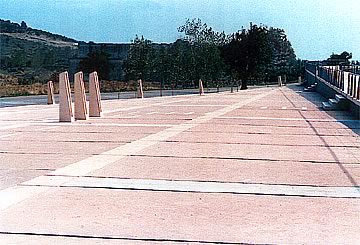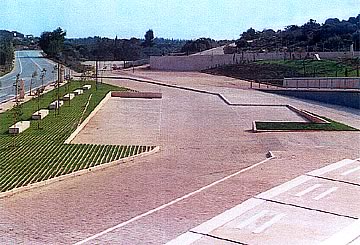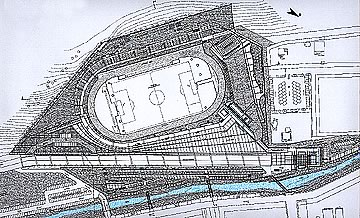
Landscaping of the Marathon course terminus
Marathon, Attica, 1992-98
Architects
Theoni Xanthou
Gerasimos Zakynthinos (1963-)
The design received first prize in an open architectural
competition in 1992.
The project included landscaping the starting point for the Marathon
race and providing back-up services such as
a. A 2000-seat stadium with an Olympic track and the corresponding infrastructure
(snack bar, power sub-station, WCs, facilities for the games organisers,
etc.)
b. Gymnasium and outdoor tracks with dressing rooms
c. Structure for officials – Press Centre
d. Landscaping of the square with a sculpture and hillocks that flank
the first few metres of the course.
e. Cleaning up of gully slopes
f. Creation of parking facilities and
g. The landscaping of the total 6-hectare project.
The aim is to demonstrate the historic significance of the race and
at the same time to upgrade the Marathon region by creating an athletic
park as part of the Attic landscape, that will be addressed to the residents
of the broader region. The solution proposes the creation of a total
landscape with large-scale interventions in the landscape, so that the
buildings and landscaping give the impression that they are set off
by the natural environment.
The starting point and the course leading from it are the points toward
which the landscape converges through the creation of a natural theatre
square. The same starting point will distinguish itself as a monument
visible to the passer-by, independently of the Marathon race.
TRANSPORTATION
