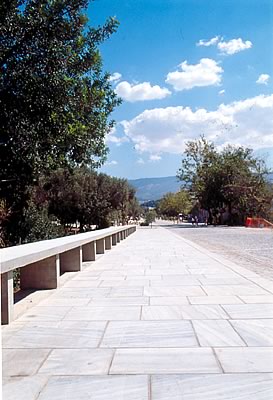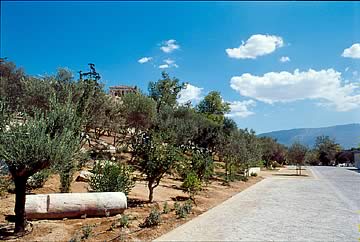
Dionysiou Areopagitou St.
Creation and landscaping of a network of pedestrian walkways, and public
outdoor spaces in the Acropolis region.
Project by the "Unification of the Archaeological
Sites of Athens S.A." (UASA), 1997-2002
Architects:
(a) "PLEIAS – D. Diamantopoulos & Associate Architects
Co. Ltd.", D. Diamantopoulos, O. Vingopoulos, K. Giouleka,
(b) Anastasios Zervas
(c) Kalliroe Palyvou
(d) "M. Kaltsa, D. Panagos, V. Papandreou, Commercial Partnership"
This study received first prize in the relevant architectural
competition held by the Ministry of the Environment, Physical Planning
and Public Works, and in 1997, the newly constituted UASA ("Unification
of the Archaeological Sites of Athens S.A.") was awarded the project.
The main purpose was to upgrade the natural and constructed environment
both functionally and aesthetically, so that the region could constitute
a connecting link, the "backbone" as is it often called, of
the unification of the archaeological sites. It was, in other words,
to function as a factor unifying the fragmented historic landscape.
The long-term goal was to create a general pole to attract the population
in their leisure time.
A significant parameter in the planning was the demand for an area that
could be crossed by public transport, which in the first phase would
be in the form of a mini-bus, with provisions for the possible installation
of a tram in the future.
The main objectives of the proposals contained in the design were:
- To demonstrate the unity of the historical, archaeological and natural
landscape.
- To provide a distinct transition from the controlled archaeological
site to the open public space, and to create the feeling of an archaeological
walk in a harmonious interface with the open spaces of the district.
- To serve the functional needs of the urban surroundings, of visitors
and of the archaeological sites.
- To seek a plan that will serve unity, that will set off the environment,
so as to suggest an atmosphere of calm and cultural edification, rather
than imposing its own presence.
- To use a modern but simple stylistic vocabulary and with respect for
the existing Pikionis landscaping.
- To select strong natural materials, simple and durable structures
and to "recycle" existing marble features.
The project contained the following individual studies:
Town planning organisation of the region. Recording and recreating the
façades of buildings. Street lighting and urban equipment. New
networks for fire prevention, drainage of rainwater, infrastructure
to serve the unified archaeological sites and replacement of the utilities
networks.
TRANSPORTATION

