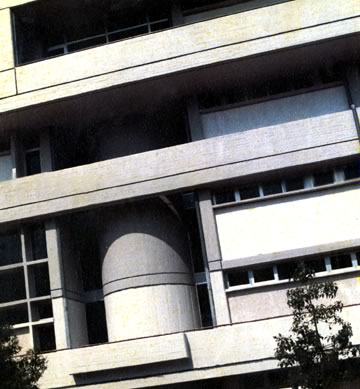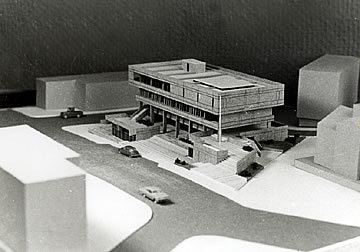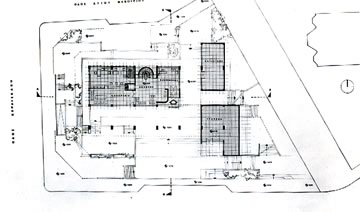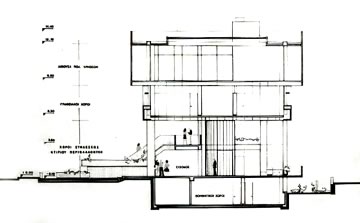
Drapetsona Town Hall
Drapetsona, 1976-80
Architects
Ioannis Dalezios
Nikos Dimitriadis
Paris Liakos
Sotiris Papadopoulos
"Omada 5"
This late modern building was designed by architects
Ioannis Dalezios, Nikos Dimitriadis, P. Liakos and Sotiris Papadopoulos,
who received first prize in an open architectural competition to build
the Drapetsona Town Hall. The theme of the competition was to design
a new multiple-use centre with the town hall as its core, supported
by shops and utility organisations and linked with the square to the
north, which is also the boundary of the shopping centre that was to
operate as a unique pole of attraction, landmark and meeting place expressing
the 25,000 citizens of the region.
On the basis of this principle, a free arrangement of ground floors
on various levels was designed; they occupy the entire area of the lot,
while the upper floors that comprise the main volume of the building
were placed centrally on the lot. The disposition of the ground floor
features and the appropriate landscaping of the surrounding area permitted
the alternation of motion and non-motion along the main access from
the four sides of the lot.
At various levels of the ground floor are: the entrance core of the
building, Registry Office, Bank and shops.
Between the ground floor and the main part of the town hall there is
a level accessible both from the interior of the town hall and from
outside, where the public service areas (e.g. WC) are located, together
with a small snack bar.
The entrance is at the busiest point. On the first floor there are the
municipal authorities and services (administrative, financial, technical)
and the library-reading room. They are arranged around a spacious main
hall, and are expressed on the façade by means of a similar morphological
grid.
The functionally dominant area for social and cultural events is on
the second floor, has a capacity of 250-300 seats and crowns the entire
building stylistically.
The building is designed on a grid 0.80 x 0.80 m. The main body is inscribed
in a square. The façades have plastic interest; one of their
most interesting features is the cylindrical volume of the stairway.
The main material used on the façades is bare concrete.
TRANSPORTATION



