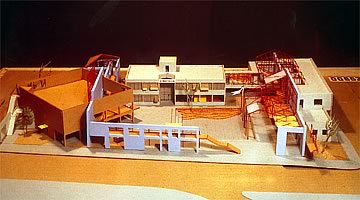
Argyroupolis Town Hall – Cultural Centre
Kyprou and Rethymnis Sts, Argyroupolis, Attica, study 1984-86, construction 1990
Architects
Tassos Biris (1942-)
Dimitris Biris (1944-2002)
Panos Kokkoris (1954-)
First Prize in open architectural competition, 1984
The late-modern Cultural Centre of Argyroupolis is an unconventional public building that was planned in contrast to the existing Town Hall Building. It was designed with boldness and particular expressive demands by Tassos Biris, Dimitris Biris and Panos Kokkoris, architects and professors who have repeatedly received distinction in nationwide architectural competitions.
The building programme included a 450-seat theatre with full back-stage and public services, an outdoor summer cinema with 500 seats, a youth club, library, art gallery, exhibition area, administration office, educational workshops, support facilities and underground garage. The total area of the Cultural Centre is about 4000 sq.m.
The architectural solution is in the shape of a ¶. The new buildings are structured dynamically in conjunction with the main building of the old Town Hall and allude to the main orientations of the surrounding urban fabric, resulting in two substantial open spaces that communicate: a large central rectangular square and a smaller clearing in the southwest corner of the Cultural Centre at a lower level.
The new building units are deployed around the main square; their main unifying feature is a surrounding elevated outdoor gallery.
The materials used in the construction of the Cultural Centre are bare concrete, visible cement blocks, metallic construction systems and fabric.
TRANSPORTATION
