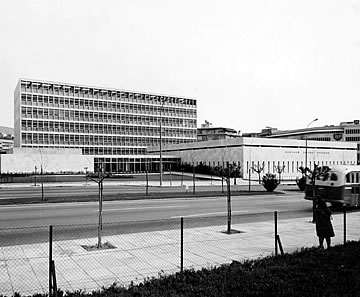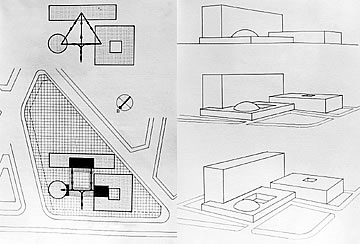
Hellenic National Research Foundation
48 Vas. Konstantinou Ave, Vas. Georgiou &
Rizari Sts, 1961-75
Architectural design by
Doxiadis Associates
The Hellenic National Research Foundation building
was one of the primary models for public architecture in Greece in the
1960s and 70s. It was the first postwar office building in the public
sector which conformed to modern trends. The building is representative
of the views of the brilliant architect and urban planner Constantinos
Doxiadis, founder of a significant design and ekistics firm with international
activity and prestige.
The NHRF building is characterised by the rational arrangement of functions
as well as the synthesis of volumes. It is a faithful application of
the modern doctrine "form follows function".
The building consists of three functionally determined volumes: a) the
main office building which has six floors, a ground floor and basement,
b) the lower cubic volume of the library which has just three levels,
basement and a two-storey ground floor with loft which is lighted from
the ceiling, and c) the ground floor volume of the lecture hall which
includes the entrance, foyer and a square atrium.
The balance of the initial composition of the three volumes was upset
owing to cutbacks in the building programme on the part of the client;
this resulted in a drastic reduction of the lecture hall. The façades
of the building are plain. They are faced with white and pink marble,
giving them a mildly monumental look. The façade of the higher
office building follows the square grid of the windows, while the lower
buildings are solid with narrow vertical and horizontal openings, with
the exception of the glass façade of the entranceway.
TRANSPORTATION

