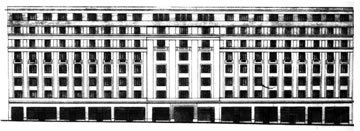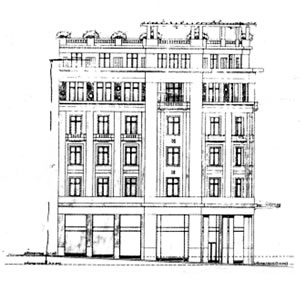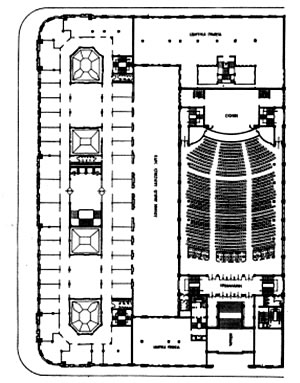
Army Share Fund Building
Panepistimiou, Stadiou, Voukourestiou and Amerikis
Sts, 1927-38
Architects
Leonidas Bonis (1896-1963)
Vassilios Kassandras (1904-1973)
The Army Share Fund building (ASF), a work by the
distinguished architects Leonidas Bonis and Vassilios Kassandras, both
graduates of the Ecole des Beaux Arts, is one of the landmarks of interwar
Athenian architecture. It is also one of the few buildings in the heart
of the Greek capital to cover an entire city block.
The final design and supervision of the building was assigned to the
two architects after they had won first prize in an open nationwide
competition in 1926-27 that was adjudicated abroad. The final solution
designed by Bonis and Kassandras was a creative adaptation of innovative
French models to the conditions of interwar Athens. The building was
erected between 1928 and 1938 in three phases, which correspond to its
three main sections: (a) that which overlooks Stadiou St and includes
shops on the ground floor and offices on the upper ones; (b) the middle
section that extends from Voukourestiou to Amerikis street and houses
the Pallas movie theatre (with 1300 stalls, an amphitheatrical balcony
of 700 seats and boxes), the basement Maxim’s hall (initially a
dance hall, it became a cinema in 1949 and from 1971 on was the "Aliki"
theatre) with offices on its upper floors and (c) the last section facing
Panepistimiou St with the historic coffee and sweet shops Zonars and
Floca, as well as other shops on the ground floor and offices on the
upper floors.
The building initially had a two-storey ground floor and four upper
floors. Another, inset floor was added later. The floor plans were organised
around the central open space of the inner Spyros Milios courtyard that
had exits onto Stadiou, Voukourestio and Amerikis.
The façades were treated in the spirit of modern classicism with
Art Déco features. The characteristic feature is the robust simplicity,
unity in diversity and a trend toward stylistic abstraction in the more
recent sections of the building compared to the earlier ones. The ground
floor is adorned by projecting marquees and the last floor is partially
set in, thus reducing the impression of the overall volume. The corner
at Stadiou and Voukourestiou has been given a special curved form.
Three venues in the A.S.F. building – the Pallas movie theatre
(1930-32), the Maxim’s/ "Aliki Theatre" and the Zonars
and Floca confectioners shops – were among the most famous meeting
places between1 1930-70, with many rare architectural echoes of that
period. The compositional clarity, comfort, aristocratic luxury, bold
but tasteful polychromy and inspired handling of the Art Déco
decorative code lent these venues a Paris atmosphere. But the fate of
these heritage buildings is uncertain since the A.S.F. building is now
involved in a gaudy "modernisation", which is being carried
out by a contracting company using the anti-architectural design-construction
process.
TRANSPORTATION


