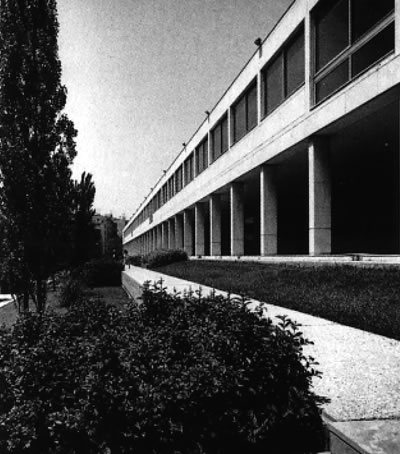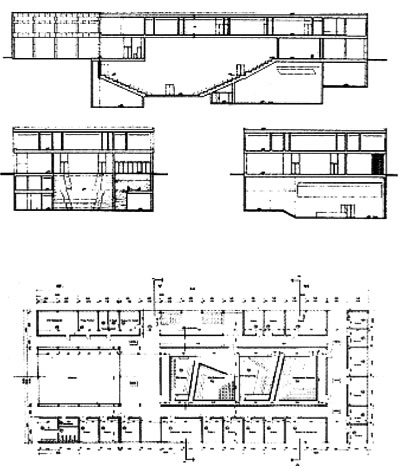
Athens Conservatory
Vas. Constantinou Ave and Rigillis St, Athens,
1969-76
Architect
Ioannis Despotopoulos (Jan Despo), 1903-1992
This project by the architect-professor Ioannis Despotopoulos
(Jan Despo), who studied under Walter Gropius in Weimar, was the only
section of his large-scale design for the Cultural Centre of Athens
that was actually built. The composition, which won first prize in an
open architectural competition in 1959, is among the supreme expressions
of the radical modern spirit of Bauhaus.
On the Athens Conservatory building, the architect retained the dimensions
and location that resulted from its relationship with the other buildings
in the Cultural Centre. The result was that the Conservatory is positioned
diagonally with respect to the main roads that surround its unusually
elongated silhouette, 160 m. long, 32 m. wide and 10.5 m. high.
The building consists of a ground floor with pilotis/colonnade, an upper
floor and a basement. It includes 35 teaching areas, a room with 350
places for the teaching of lyric music, a room with 150 places for the
dramatic arts, a gymnasium, faculty space, a music museum, a music library,
an 820-seat concert hall, facilities for artistic events and gatherings.
The elevations are simple, organised on a strict grid and sheeted with
white Pentelic marble.
The great length of the Conservatory, its stark white façades
with their abstract form, and the rhythmic austerity of its various
features – openings, grid, marble facing, ground floor colonnade
– set this work of Despo’s perceptibly apart from its somewhat
chaotic urban surroundings. Thus, despite its functional shortcomings
and the defective execution of the architectural design, the Athens
Conservatory has been recognised by specialists as a landmark in the
urban fabric of the Greek capital.
TRANSPORTATION

