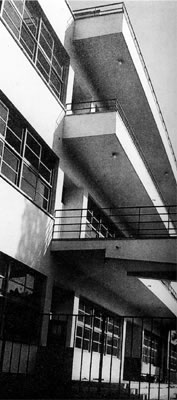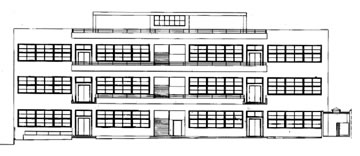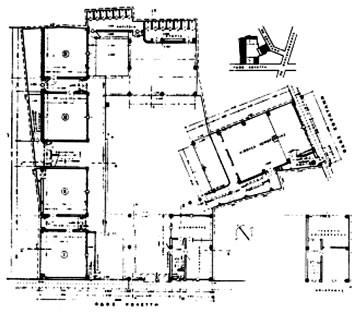
Primary School
Koletti and Soultani Sts, Athens, 1932
Architect
Nikos Mitsakis (1891-1941)
The building on Koletti St was one of the benchmark
works of Greek modernism. It was designed by the talented architect
Nikos Mitsakis within the context of the avant-garde school building
programme of the 1930s, and constitutes one of the most authentic expressions
of the radical principles of the Modern Movement in Greece.
It contains twelve classrooms, a roofed gymnasium, teachers’ and
inspectors’ offices. The original design made provision for an
independent building to house an auditorium and handicrafts room, but
it was never built.
The complex is laid out in the shape of a ¶ with the main volume
of the building housing the classrooms on its long side; in the two
side wings of lower volume are the offices and gymnasium respectively.
The entrance to the complex is through a porch which, on the first floor,
becomes a bridge linking the office wing with the classroom wing that
has a ground floor plus two others. The main stairway was placed on
the axis of the composition. The entrance to every two classrooms is
through a small vestibule off an open corridor-balcony
This solution gives the façades an interesting rhythmic and symmetrical
articulation dominated by the large horizontal openings and balcony
supports. On the roof, the building is crowned by a pergola that surrounds
the top of the staircase.
The school on Koletti St is built of a reinforced concrete shell and
brick masonry and the materials on the elevations are stucco surfaces,
wooden window frames and iron railings.
TRANSPORTATION


