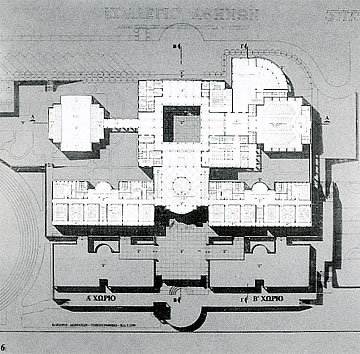
Athens College Latsio Elementary School
Kantza, Attica, 1986-95
Architect
Nicos Valsamakis (1924-)
The Latsio Elementary School associated with the
Athens College is one of the most up-to-date and well-equipped private
schools in the Attica basin. Its design was assigned to architect Nicos
Valsamakis after he had come first in the competition by invitation
in 1986.
Built outside the city, in the verdant environment of Mesogeia, this
postmodern building complex is a characteristic work in the evolving
career of this distinguished architect.
The main idea of the architectural synthesis was to create a school
that would be administratively independent from the existing one, but
with which there is a broad unity. Entrance to the complex is through
a square area with an atrium off which is the rest of the building organised
into wings. The Latsio elementary school comprises two schools made
up of six grades with three classes each. Thus the eighteen classrooms
are structured into three communities. Each community has its own administrative
areas, workshops and recess yards. In the centre of the complex are
the public functions and spaces. The semi-outdoor and outdoor spaces
play an important role in the architectural composition. The buildings
were laid out according to their adaptation to the terrain, and to ensure
the correct orientation, taking advantage of the view and with the least
possible intervention in the natural environment.
This complex is a synthesis of pure geometric volumes. The postmodern
façades are characterised by restrained classicist simplicity,
pure forms, the dominance of solid surfaces and plasticity that arises
from the rhythmic repetition of the openings and the semi-outdoor areas.
TRANSPORTATION


