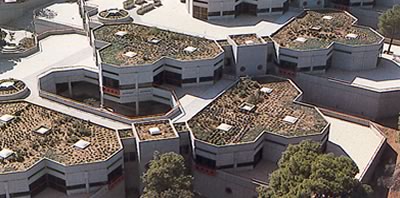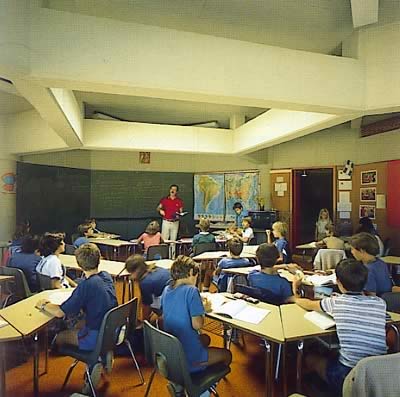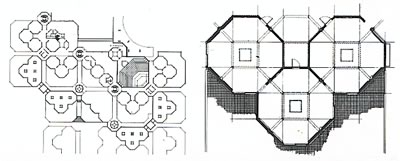
Athens College Bodosakeio Elementary School
Kantza, Attica, 1972-77
Architects
Alexandros N. Tombazis and Associates, Athens
in association with
Perkins and Will, Chicago
The Athens College Bodosakeio Elementary School is
one of the most modern and comprehensive private educational facilities
in the Attica basin. Built outside the city, in the lush green environment
of Mesogeion, it was the product of a systematic collaboration between
the Greek and US architects and the users of the building, i.e. administrators,
faculty and students. The concern to create a good environment, circulation,
furnishings and decoration, as well as the unconventional form of the
college, was due to these ideal design conditions. The school complex
is intended to house 900 pupils and consists of classrooms, language,
music and creative arts workshops, administrative and office spaces,
a library, athletic facilities, cafeteria, kitchen and a 450-seat theatre.
The ground plan was designed in an octagonal grid. The classrooms are
laid out in groups of three around the perimeter of the building; they
are also lighted from the roof and open onto independent outdoor areas
and flat roofs. The public functions are placed in the interior of the
building.
The volume of the building complex is broken up into terraced levels
that follow the natural incline of the terrain. The flat roofs have
been planted so as to retain the natural vegetation. The dominant materials
both inside and outside the building are plastered concrete with aluminium
window frames. The door and window frames and railings/banisters are
painted bright colours.
TRANSPORTATION


