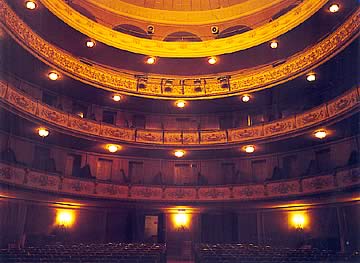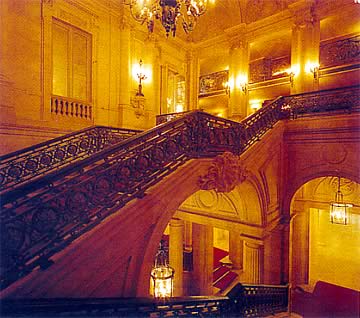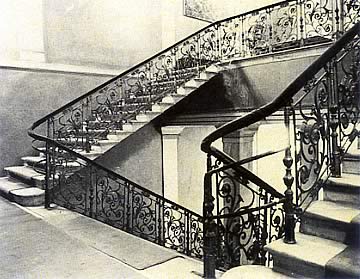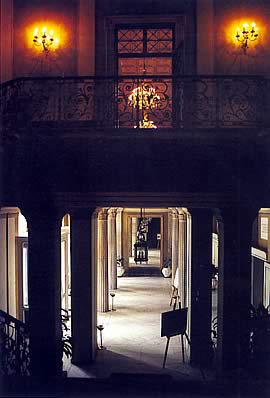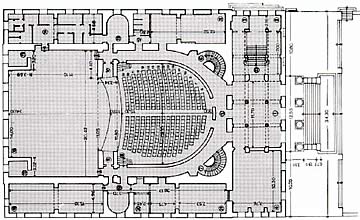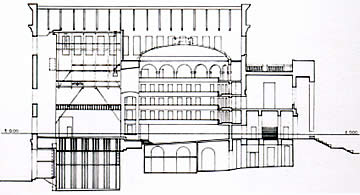
Municipal Theatre of Piraeus
Korai Square, Piraeus, 1882-95
Architect
Ioannis Lazarimos (1849-1913)
The Municipal Theatre of Piraeus, a work by Ioannis
Lazarimos, distinguished architect and NTUA professor, is one of the
few Greek theatres of the 19th century to have survived up to the present
day. The decision to build it on a lot on the central Korai Square was
made in 1883. Construction began on the building in 1884 and ended in
1895. In order to cover most of the theatre’s operating and maintenance
expenses, 25 rented shops were created in its base.
The Municipal Theatre, 34.50 m. wide and 47 m. long, was built in an
absolutely free system. The slight slope of the ground and its central
position in front of the spacious Korai Square gave Lazarimos an opportunity
to create a magnificent, imposing building. With its harmonious proportions
and organic integration into a monumental urban synthesis, this work
belongs to the type of the "magnificent French theatre". The
synthesis of the volumes was particularly successful. Only the rectangular
elevation of the flat roof protruded above the pure, prismatic volume
of the building that houses the main hall and the stage, and the colonnaded
porch.
The hall, with 1400-1500 seats, has a horseshoe-shaped stalls area with
500 seats that were later reduced to 340. The remaining seats are divided
among 23 boxes in the first two rows with low partitions, the balcony
and the gallery
The lot was thus utilised so that the stage would have the largest possible
dimensions and the public areas would be comfortable. The stage of the
Piraeus Municipal Theatre is the best of all 19th-century Greek theatre
stages. This is due both to the technological equipment and to its size:
width 20.30 m., depth 16.15 m., and height 30 m. A significant area
of the Piraeus theatre was the magnificent smoking room, 18 x 18 m.,
which evolved into a space for promoting all local intellectual and
artistic movements. Special attention was devoted to ensuring the possibility
of rapid and safe evacuation of the theatre, the innovative system of
ventilation and heating of the main hall, and its protection against
fire.
The exterior of the Municipal Theatre, in the classicist style, is organised
rationally and in a uniform way, with the exception of the surfaces
of the monumental section in front.
Stylistically, the side walls and rear façade are treated as
follows: The ground floor section of the base, constructed of dressed
stone masonry, is punctuated regularly by the arches over the shop doors
and the theatre. The two upper floors are organised with gigantic Corinthian
pillars. The upper row is differentiated from the lower one, whose windows
are crowned with pediments. Above the cornice is a parapet with balustrade
broken up by small piers placed on the axes of the surrounding pillars.
A similar architectural vocabulary has been used for the stylistic and
plastic treatment of the main façade but in a more monumental
manner. Here, as on the other surfaces, the vertical articulation predominates.
The zone of the base is solid and smaller owing to the difference in
the terrain. This has made the main zone predominant. It is organised
by giant twin pillars with Corinthian capitals. Between them there are
two rows of openings and false openings that are flanked by Tuscan pillars.
But the monumental appearance of the Piraeus Municipal Theatre is due
chiefly to the imposing porch with its four marble unfluted columns
in the Corinthian order. A magnificent marble stairway leads up to the
porch.
The periodic refurbishments of the building that took place in 1927,
1946-47, 1962, 1967-68 and 1979-82, were not carried out with the care
due to this remarkable theatrical monument.
TRANSPORTATION
