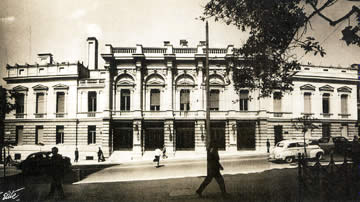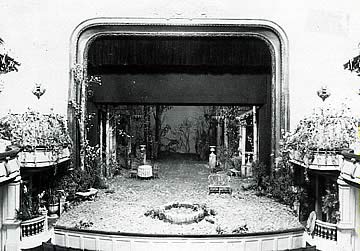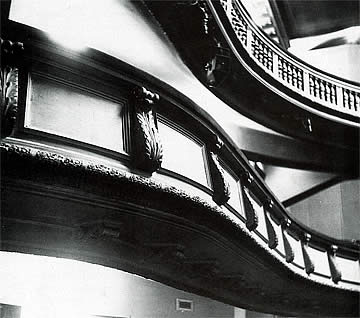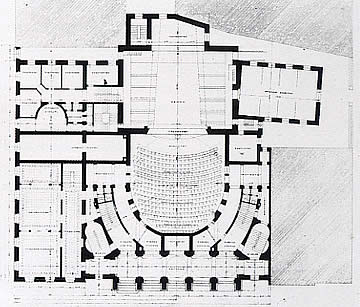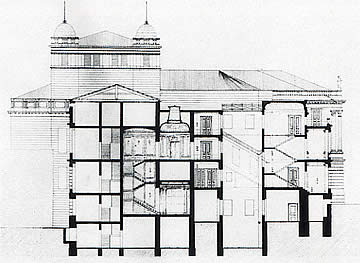
National (formerly Royal) Theatre
Aghiou Konstantinou and Koumoundourou Sts, 1891-1901
renovation 1930-32, expansion 1960-63 and creation of Nea Skini 1970
Architect:
Ernst Ziller (1837-1923)
Renovation architect 1930-32:
Anastasios Metaxas (1862-1937)
Expansion architect 1960-63:
Vassilios Douras (1904-1981)
Architect of the Nea Skini:
Manos Perrakis (1937-)
The Royal Theatre which was inaugurated on 24 November
1901, was built on the initiative of George I with funding from the
London-based Greeks Stephanos Rallis, Korgialenios and Evgenidis.
The small, out-of-the-way lot with its steep slope had an adverse effect
on the building and its future. Among the repercussions of its inadequate
dimensions was the 1000-seat hall (400 stalls, two balconies and four
official boxes), which is too small for a prestige repertory theatre,
as well as the cramped facilities for the public. The monumental facade
is not well served by having to be placed right against the sidewalk.
The synthesis of the volumes gives organic expression to the various
functions of the theatre (stage, hall, public areas etc.) in accordance
with the German tradition. This also holds for the organisation of the
floor plans. In exploiting the small lot, priority was given to the
stage, and then to the audience seating. The main stage was 18 m. wide
and 12.50 deep, which was why it was enlarged and modernised several
times.
In creating the seating area for the audience, Ziller used his academic
eclecticism which was closer to baroque than was the case in his older
theatres. The facades of the theatre were designed along similar lines.
They also had a plasticity disproportionate to the scale of the building,
a fact that becomes particularly visible in the fragmented façade
of the Royal Theatre both in Ziller’s initial design and in the
extension of 1961-63 in a similar style, which was based on designs
by architect Vassilios Douras.
The facades are sub-divided into three zones in a similar style, with
the exception of the monumental section of the main entrance. The 2-m.
high base is in rusticated plastered masonry with unadorned windows;
while the trunk has windows and pediments, Ionic pillars and a parapet
with turrets. The building is crowned with a cornice and parapet.
The façade is dominated by the projecting central section with
six Corinthian columns that stand on an equal number of piers in the
base and support the interrupted entablature of the roof, in accordance
with the Roman model of Hadrian’s library.
The most significant interior changes were effected in 1930-32 and in
1970. The former works concerned the interior renovation of the building,
which was then changed from Royal to National, and its stage was improved.
The renovation was by architect Anastasios Metaxas in the spirit of
modern classicism with Art Deco features and the modernisation of the
stage area was based on a design by set designer Panos Aravantinos and
architect Constantinos Doxiadis.
Thirty years later, a rehearsal area in the 1960-63 wing was converted
imaginatively by architect Manos Perrakis into a flexible Nea Skini
("New Stage") for the National Theatre, which could be transformed
into a theatre in the round or an Elizabethan stage, or indeed any other
shape through movable sets and the use of independently positionable
seats.
TRANSPORTATION
