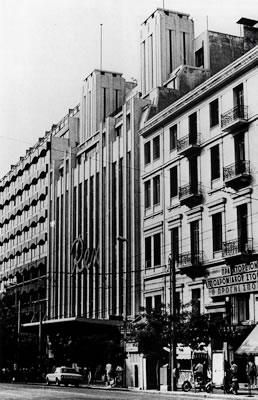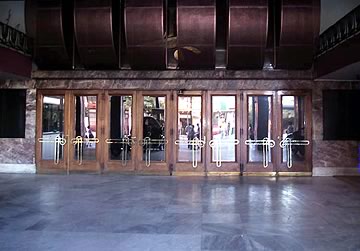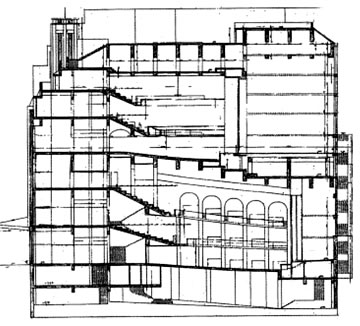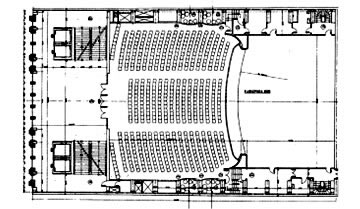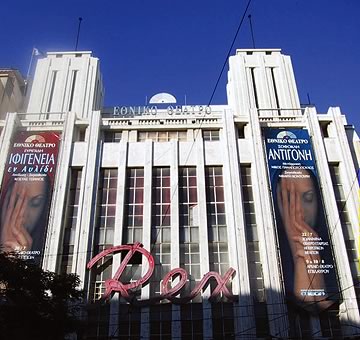
Rex-Kotopouli-Cinéac Entertainment Centre
48 Panepistimiou St, 1935-37
Architects
Leonidas Bonis (1896-1963)
Vassilios Kassandras (1904-1973)
Reconstruction architects
BETAPLAN (Yannis Ventourakis, Panagiotis Tavaniotis)
Designed by the distinguished Ecole des Beaux Arts-trained
architects Leonidas Bonis and Vassileios Kassandras, the Rex-Kotopouli-Cinéac
building was the first systematic entertainment centre in Athens. It
was an inventive adaptation of the French type of successive halls on
a small lot 26 x 44 m. on Panepistimiou St. The building has a total
height of 33.90 m. and a volume of 45,000 cu.m. The structure has a
skeleton of reinforced concrete with technical installations that were
state-of-the-art at that period including full air-conditioning.
The basement hall became a 582-seat news cinema, the Cinéac.
Above it was the Rex movie theatre which had 803 seats in the stalls,
a balcony with 321 seats and nine boxes as well as a gallery of 448
seats. The Kotopouli theatre was situated right over the Rex. It had
626 stalls, an amphitheatrical balcony with 222 seats and 15 boxes,
and a gallery with 276 seats. This inventive solution arrived at by
Bonis and Kassandras was noted in the international literature.
The Rex theatre had marvellous acoustics, a satisfactory view and luxury
interior décor. The stage, 18.90 x 12.85 m., was until recently
the largest in Athens. Vertical circulation in the building was ensured
by two stairways and two large lifts.
In 1982 the Kotopouli theatre was destroyed by fire. Immediately afterward,
the building was designated a heritage structure, and taken under the
jurisdiction of the Ministry of Culture. It was restored by the Betaplan
office of architects Yannis Ventourakis and Papagiotis Tavaniotis. The
Kotopouli and Cinéac theatres are today being used as a third
and fourth stage by the National Theatre, while the Rex cinema has been
converted by its tenant into a light music entertainment centre.
The façade of the building has been clearly influenced by US
skyscrapers. The vertical concrete features dominate as they tower over
the projecting marquee on the ground floor. The vertical dimension is
also emphasised by the existence of two symmetrical towers on the roof.
TRANSPORTATION
