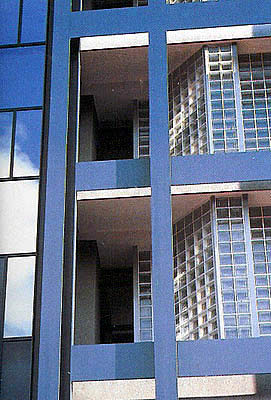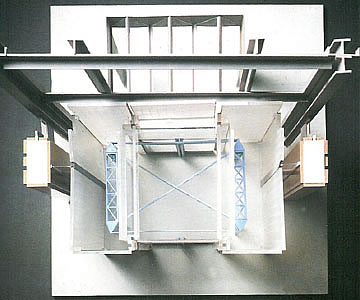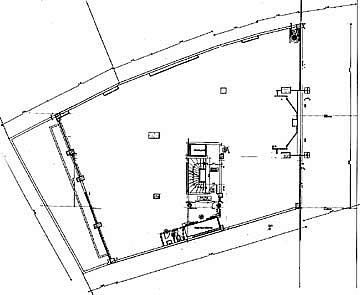
Kouvdos Furniture Factory Showroom and Office Building
218 Eleftheriou Venizelou Ave (Thiseos), Kallithea,
1985
Architects
Alkis Christofellis (1946-1991)
Yannis Kouvdos (1949-)
Associate architect
Antonia Valanou-Christofelli (1945-)
Consulting architect
Anastasia E. Tzakou (1928-)
This original building was a work by Alkis Christofellis,
who died tragically at the age of 45, and Yannis Kouvdos who, as students
of the School of Architecture at the University in Milan, came under
the fertile influence of Guido Canella. This is particularly true of
Christofellis who worked in the architects’ office of Achilli-Brigidini-Canella
(1970-74) and served as professor at the Milan School of Architecture
from 1985 until his death.
The Kouvdos building was a radical conversion of an impersonal building
in Kallithea into a furniture showroom, shop and offices for the Kouvdos
company. Product of an academic and internationalist approach, the renovation
of the building exceeded its utilitarian purpose and upgraded aesthetically
the indifferent consumerist landscape of Thiseos Avenue.
The building, with its total area of 3572 sq.m. and width of 20 m.,
includes the shop-showroom that occupies the ground floor, mezzanine
and basement, five floors of offices and the flat roof. It is a high
quality structure. Many architectural details were designed with unusual
inspiration and care, such as the false ceiling and stairs of the showroom
and shop.
Perhaps the most important feature of the building is its polyphonic
and theatrical façade, on which the late modern spirit of the
times is harmonised with selected motifs from interwar and postwar modernism.
The façade is organised almost symmetrically and is separated
into four vertical sections – three wide and one narrow –
by means of different materials and styles. The second from the left
that includes the entrance constitutes the predominant stylistic element.
It is a slightly projecting metallic structure with four vertical and
six horizontal members; it flanks a wall of glass bricks set back a
little from the boundary of the lot. The wall beneath the metallic structure
is level with the ground floor and semi-hexagonal from the first to
the fifth floors. The other large sections of the façade are
two similar glass curtains subdivided by an original combination of
two grids. The fourth narrow section takes the form of roofed false
balconies with planters of bare concrete.
TRANSPORTATION


