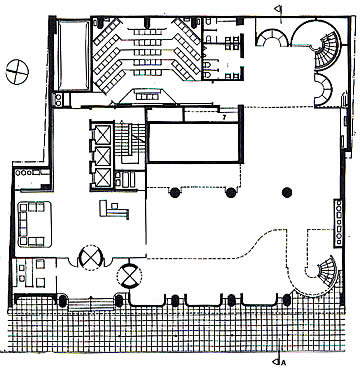
Shipping Company office building
69 Akti Miaouli St, Piraeus, 1973-1975
Architect
Andreas Vourekas-Petalas (1944-)
Cooperating architects
Ioanna Misyri-Katsikarou
Dimitris Kanonis
Built on the main seaside thoroughfare of Piraeus,
this modern office building is a remarkable and tasteful application
of the international brutalist code. It is a ten-storey structure designed
by Andreas Vourekas-Petalas and his associates and built on a lot facing
two streets, the front on Akti Miaouli and back on Efploias St. It was
constructed in the row-building system and the open space was landscaped
with particular care. The basement and ground floor have 100% coverage.
Part of the volume at the back was left free from the second floor level
up to the roof garden.
The building has two different entrances owing to the different street
levels, the main entrance from Akti Miaouli and the second one on the
back street. The basement includes a lecture hall and exhibition area
on the side of Akti Miaouli, which can be used independently of the
rest of the building. They can also be united, and can communicate with
the cafeteria. These areas are two storeys high with lofts at certain
points. The cafeteria is roofed by curved glass and looks out onto the
interior atrium. In the basement there is a garage and service area.
The office space extends from the first to the sixth floor, is without
columns, and laid out in an open plan system. The plan of the floors
is articulated into two wings joined together by the vertical circulation
core.
The elevations of the upper floors consist of pre-cast concrete elements
with deep areas to provide protection from the sun on a simple rectangular
grid. The double height of the ground floor is differentiated and treated
with round columns and intervening glass panels.
TRANSPORTATION
