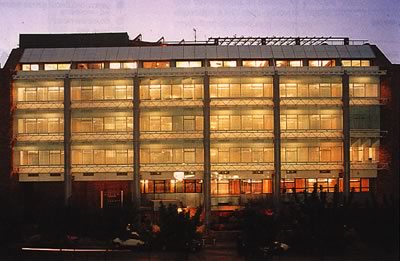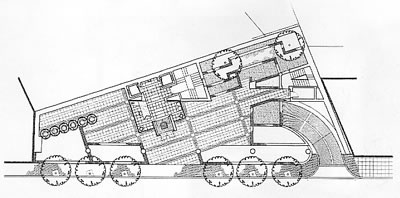
AVAX S.A. office building
15 Koniari St, Athens, 1992-1998
Architects
Alexandros N. Tombazis and Associates
The office building of the construction company AVAX
S.A. is one of the most sophisticated applications of bioclimatic design
principles in Athens. With the implementation of these principles, the
architects sought to cover the building’s energy needs, to create
a comfortable environment for its users, and to express the dynamism
of the construction company.
The building is in the centre of Athens, on the slope of Lycabettus
Hill. It is a building with "smart" energy systems that are
automated and controlled, as well as passive energy systems.
It has a total area of 1800 m2 and consists of three basements, a ground
floor with pilotis and five floors of offices (mezzanine, three typical
floors and an administration floor). On the plan of the floors, there
is a clear separation between two functional zones. The main areas are
laid out along the façade and are separated from the back zone
and ancillary spaces by a spacious circulation zone. The structural
elements of the building are a mixture of reinforced concrete with coffered
panels and a steel frame.
The front of the building faces east. It is dominated by large glass
sashes and five circular pillars 16 m. high made of pre-cast drums of
reinforced concrete. The most characteristic features of the façade
are the vertical glass louvers that are rotated by an automatic electrical
system, according to the sun’s angle of incidence, the amount of
sunlight and the temperature range. The other materials are the glass
sashes, the enamelled metal panels and the visible bricks.
TRANSPORTATION

