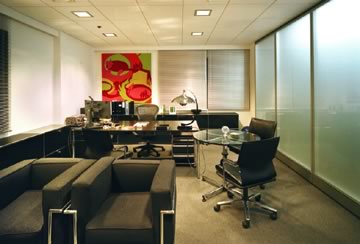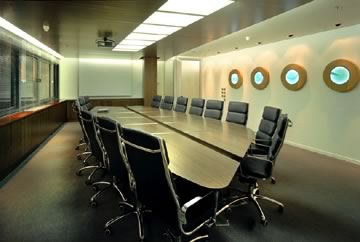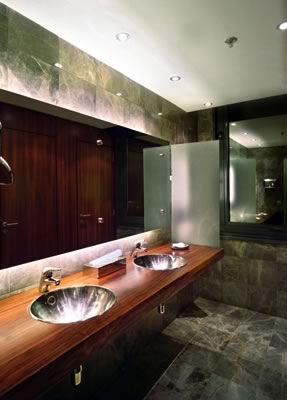
David - 3 Epsilon Office Building
7 Frankoklisias St, Maroussi, Attica, 1999
Architects
Babis Ioannou (1949-),
Tassos Sotiropoulos (1950-),
Alexander Van Gilder (1956-)
The building belonging to the David-Tria Epsilon
Company, with its international character, its clean lines and exceptionally
well designed details, is a representative work by the office of architects
Babis Ioannou, Tassos Sotiropoulos and Alexander Van Gilder, who are
active in designing commercial space and office buildings.
The long, narrow shape of the ground plan was decisive in the design
of a total of 600 m2 of office space. A long corridor runs through the
interior of the building, functioning as its main axis. This corridor
provides access to the offices that are laid out one beside the other
along it, as well as to the executive offices at the end of the corridor.
The dividing wall between the corridor and the offices is a special
structure that can be used, among other things, for hanging works of
art. The false ceiling along the corridor is of sheets of coated aluminium;
the furnishings in the reception area and the conference table are made
of walnut wood.
TRANSPORTATION


