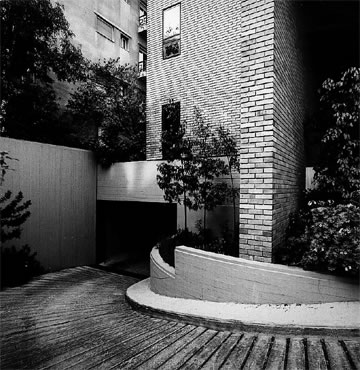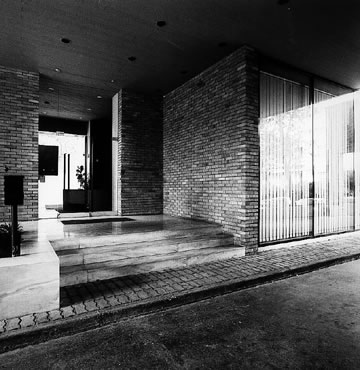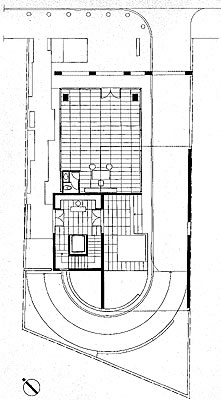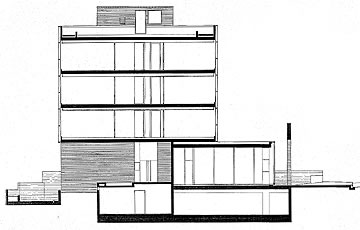
Office building
3 Bakou St, Yerokomeio, Athens, 1986-1990
Architect
Vasilis Grigoriadis (1932-)
Associate architect
Asteria Panagopoulou
Cooperating architect Asteria Panagopoulou
The office building on 3 Bakou St, designed masterfully by the architect
Vassilis Grigoriadis and his associate Asteria Panagopoulou, is an elegant
expression of Greek late-modernism.
The building houses shops and offices. The aim of the architectural
design was to ensure the clear distinction in the uses and functions
of the building. It consists of a basement with a parking area, a service
area and storerooms, a ground floor on the front of which is the shop
and at the back is the entrance to the office building; above, there
are three floors of offices. The plan of a typical floor is organised
on a grid in order to provide flexibility in the laying out of the areas.
The vertical circulation core and auxiliary areas are centrally placed
for the office space.
The distinction of the building’s functions is expressed externally
with the differentiation of the volumes and materials. The treatment
of the façades is simple. The perforated wall on the construction
line, which defines emphatically the building’s entrance and the
projecting front of the shop, is faced with brick. The main volume of
offices on the second floor is a simple rectangular prism with glass
surfaces. Beside it another rectangular volume projects out of the vertical
circulation core, likewise sheeted with visible brick. The total is
a pure composition of three basic volumes. The outdoor and semi-outdoor
spaces of the building are united so that the building is as much as
possible distanced from the street.
TRANSPORTATION



